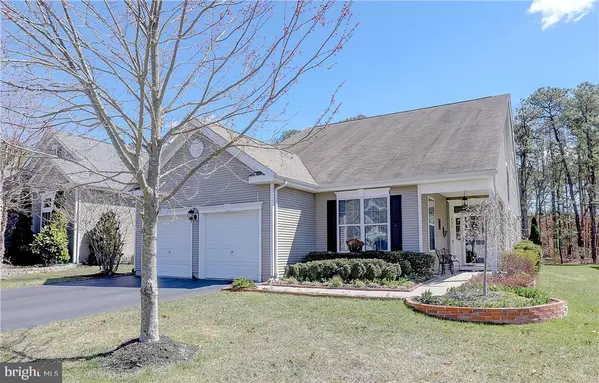For more information regarding the value of a property, please contact us for a free consultation.
436 GOLF VIEW DR Tuckerton, NJ 08087
Want to know what your home might be worth? Contact us for a FREE valuation!

Our team is ready to help you sell your home for the highest possible price ASAP
Key Details
Sold Price $309,000
Property Type Single Family Home
Sub Type Detached
Listing Status Sold
Purchase Type For Sale
Square Footage 3,255 sqft
Price per Sqft $94
Subdivision Four Seasons At Sea Oaks
MLS Listing ID NJOC170202
Sold Date 05/19/17
Style Contemporary
Bedrooms 4
Full Baths 3
HOA Fees $175/mo
HOA Y/N Y
Abv Grd Liv Area 3,255
Originating Board JSMLS
Year Built 2003
Annual Tax Amount $7,260
Tax Year 2016
Lot Size 7,405 Sqft
Acres 0.17
Lot Dimensions 60x120
Property Description
Move in before summer to this beautiful Captiva Loft in Sea Oaks. This spacious 4 bdrm, 3 bth home has plenty of room for your family and friends to visit and enjoy all the amenities of the community, as well as its close proximity to Long Beach Island and Atlantic City. Golfing, tennis, two pools, clubhouse, gym and more all await you. Enter through a 2 story entry to living room and dining room with hardwood floors and decorative molding. The gourmet kitchen with 42" cabinets, new appliances, and Corian countertops is a chef's delight. The versatile design allows you to use the adjacent room as your dining or family room. A master suite, with two walk in closets and full bath with jetted tub, an office, a main floor guest room, another full bath and a laundry room are all located on the first floor. An oversized screened-in porch and patio are perfect for outdoor entertaining. The upstairs loft, two additional large bedrooms and full bath are perfect for guests. Welcome home.
Location
State NJ
County Ocean
Area Little Egg Harbor Twp (21517)
Zoning PRD
Interior
Interior Features Attic, Entry Level Bedroom, Window Treatments, Breakfast Area, Ceiling Fan(s), Crown Moldings, WhirlPool/HotTub, Floor Plan - Open, Pantry, Recessed Lighting, Primary Bath(s), Stall Shower, Walk-in Closet(s)
Heating Forced Air
Cooling Central A/C
Flooring Ceramic Tile, Fully Carpeted, Wood
Fireplaces Number 1
Fireplaces Type Double Sided, Gas/Propane
Equipment Dishwasher, Dryer, Oven/Range - Gas, Built-In Microwave, Refrigerator, Oven - Self Cleaning, Stove, Washer
Furnishings No
Fireplace Y
Window Features Screens,Insulated
Appliance Dishwasher, Dryer, Oven/Range - Gas, Built-In Microwave, Refrigerator, Oven - Self Cleaning, Stove, Washer
Heat Source Natural Gas
Exterior
Exterior Feature Screened
Garage Spaces 2.0
Amenities Available Other, Community Center, Common Grounds, Exercise Room, Golf Course, Hot tub, Putting Green, Shuffleboard, Tennis Courts, Gated Community, Retirement Community
Water Access N
View Trees/Woods
Roof Type Shingle
Accessibility None
Porch Screened
Attached Garage 2
Total Parking Spaces 2
Garage Y
Building
Lot Description Trees/Wooded
Story 2
Foundation Slab
Sewer Public Sewer
Water Public
Architectural Style Contemporary
Level or Stories 2
Additional Building Above Grade
New Construction N
Schools
School District Pinelands Regional Schools
Others
HOA Fee Include Lawn Maintenance,Pool(s),Management,Common Area Maintenance,Ext Bldg Maint,Snow Removal
Senior Community Yes
Tax ID 17-00191-02-00068
Ownership Fee Simple
SqFt Source Estimated
Acceptable Financing Conventional, FHA
Listing Terms Conventional, FHA
Financing Conventional,FHA
Special Listing Condition Standard
Read Less

Bought with Pamela Camiscioni • The Van Dyk Group - Barnegat
GET MORE INFORMATION





