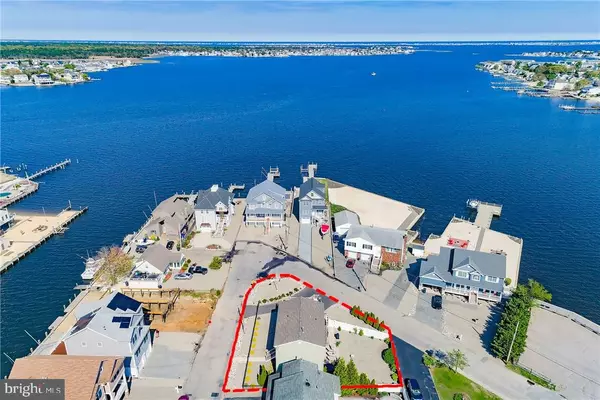For more information regarding the value of a property, please contact us for a free consultation.
7 QUEEN ANN RD Brick, NJ 08723
Want to know what your home might be worth? Contact us for a FREE valuation!

Our team is ready to help you sell your home for the highest possible price ASAP
Key Details
Sold Price $555,000
Property Type Single Family Home
Sub Type Detached
Listing Status Sold
Purchase Type For Sale
Square Footage 2,797 sqft
Price per Sqft $198
Subdivision Bay Harbor Estates
MLS Listing ID NJOC142514
Sold Date 06/28/19
Style Other
Bedrooms 5
Full Baths 3
Half Baths 1
HOA Y/N N
Abv Grd Liv Area 2,797
Originating Board JSMLS
Year Built 2017
Annual Tax Amount $9,000
Tax Year 2018
Lot Size 10,018 Sqft
Acres 0.23
Lot Dimensions Irregular
Property Description
SIMPLY BEAUTIFUL inside & out describes this approx. 2+ yr. old custom-built home with water views from every window, located just steps away from a beach. You're going to love the open floor plan with the kitchen/dining/living area and a 2-sided gas fireplace in the middle. Fabulous vacation home or year-rounder. Featuring 5 bedrooms, 3.5 baths, 2 story foyer, 2 car garage, circular driveway, hardwood floors, beautifully designed kitchen, lavish baths, 5th bedroom/office, a guest suite w/full bath located on the main level, tons of storage and 2 decks to enjoy your water views. An oversize lot w/vinyl fenced yard offers lots of privacy. Beautifully landscaped. Balance of home warranty is transferable to new owner. MOVE-IN READY. BRING YOUR WATER TOYS !!
Location
State NJ
County Ocean
Area Brick Twp (21507)
Zoning R75
Interior
Interior Features Attic, Ceiling Fan(s), Kitchen - Island, Floor Plan - Open, Pantry, Recessed Lighting, Window Treatments, Primary Bath(s), Stall Shower
Hot Water Natural Gas
Heating Forced Air, Zoned
Cooling Central A/C, Zoned
Flooring Ceramic Tile, Wood
Fireplaces Number 1
Fireplaces Type Gas/Propane, Other
Equipment Dishwasher, Built-In Microwave, Refrigerator, Stove
Furnishings No
Fireplace Y
Appliance Dishwasher, Built-In Microwave, Refrigerator, Stove
Heat Source Natural Gas
Exterior
Exterior Feature Deck(s)
Parking Features Garage Door Opener
Garage Spaces 2.0
Fence Partially
Water Access N
View Water, Bay
Roof Type Shingle
Accessibility None
Porch Deck(s)
Attached Garage 2
Total Parking Spaces 2
Garage Y
Building
Lot Description Irregular, Level
Story 2
Foundation Slab
Sewer Public Sewer
Water Public
Architectural Style Other
Level or Stories 2
Additional Building Above Grade
New Construction N
Schools
School District Pinelands Regional Schools
Others
Senior Community No
Tax ID 07-00378-05-00015
Ownership Fee Simple
SqFt Source Estimated
Acceptable Financing Exchange, Cash, Conventional, FHA, VA
Listing Terms Exchange, Cash, Conventional, FHA, VA
Financing Exchange,Cash,Conventional,FHA,VA
Special Listing Condition Standard
Read Less

Bought with Non Subscribing Member • Non Subscribing Office
GET MORE INFORMATION





