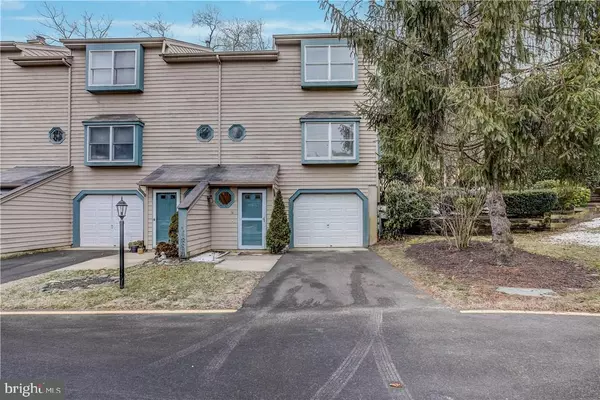For more information regarding the value of a property, please contact us for a free consultation.
28 MELROSE DR #10D Toms River, NJ 08753
Want to know what your home might be worth? Contact us for a FREE valuation!

Our team is ready to help you sell your home for the highest possible price ASAP
Key Details
Sold Price $205,000
Property Type Condo
Sub Type Condo/Co-op
Listing Status Sold
Purchase Type For Sale
Square Footage 1,410 sqft
Price per Sqft $145
Subdivision Village Toms River
MLS Listing ID NJOC145072
Sold Date 03/29/19
Style Other
Bedrooms 3
Full Baths 2
Half Baths 1
Condo Fees $300/mo
HOA Y/N N
Abv Grd Liv Area 1,410
Originating Board JSMLS
Year Built 1988
Annual Tax Amount $4,042
Tax Year 2018
Lot Dimensions irr
Property Description
Chelsea Square, a private enclave of 12 townhomes within 1 mile of downtown TR. This desirable end unit features ample space. upon entering you will find a 1/2B, BR/den/office and garage entrance, continue to main floor with very open living space. The kitchen with stainless appliances, breakfast bar, garden window for your herbs, plenty of cabinets & flows directly to dining area and living room with gas FP and hardwood floors throughout. Sliders to outside decking off Dining room. Upstairs a conveniently located W/D, Generous Master with private bath, jacuzzi tub/shower, & walk-in custom closet. Bedroom 2 is bright & sunny with full bath in hall. Location offers convenient access to beaches, restaurants, downtown Village of Toms River, shopping and parkway access.
Location
State NJ
County Ocean
Area Toms River Twp (21508)
Zoning 50
Interior
Interior Features Attic, Window Treatments, Breakfast Area, Ceiling Fan(s), WhirlPool/HotTub, Floor Plan - Open, Recessed Lighting, Primary Bath(s), Tub Shower, Walk-in Closet(s)
Hot Water Natural Gas
Heating Forced Air
Cooling Central A/C
Flooring Ceramic Tile, Fully Carpeted, Wood
Fireplaces Number 1
Fireplaces Type Non-Functioning, Gas/Propane
Equipment Dishwasher, Dryer, Oven/Range - Gas, Built-In Microwave, Refrigerator, Stove, Washer
Furnishings No
Fireplace Y
Window Features Skylights,Bay/Bow
Appliance Dishwasher, Dryer, Oven/Range - Gas, Built-In Microwave, Refrigerator, Stove, Washer
Heat Source Natural Gas
Exterior
Exterior Feature Deck(s)
Garage Spaces 1.0
Water Access N
Roof Type Shingle
Accessibility None
Porch Deck(s)
Attached Garage 1
Total Parking Spaces 1
Garage Y
Building
Lot Description Trees/Wooded
Story 3+
Foundation Slab
Sewer Public Sewer
Water Public
Architectural Style Other
Level or Stories 3+
Additional Building Above Grade
New Construction N
Schools
Elementary Schools Washington Street E.S.
Middle Schools Toms River South
High Schools Toms River High - South H.S.
School District Toms River Regional
Others
HOA Fee Include Management,Common Area Maintenance,Ext Bldg Maint,Insurance,Lawn Maintenance,Snow Removal,Trash
Senior Community No
Tax ID 08-00654-03-00025-0000-C10D
Ownership Condominium
Acceptable Financing Cash, Conventional, VA
Listing Terms Cash, Conventional, VA
Financing Cash,Conventional,VA
Special Listing Condition Standard
Read Less

Bought with Non Subscribing Member • Non Subscribing Office
GET MORE INFORMATION





