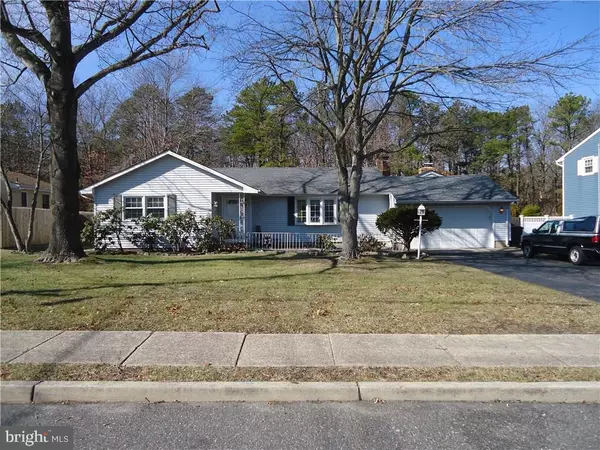For more information regarding the value of a property, please contact us for a free consultation.
135 CARDINAL DR Toms River, NJ 08755
Want to know what your home might be worth? Contact us for a FREE valuation!

Our team is ready to help you sell your home for the highest possible price ASAP
Key Details
Sold Price $286,000
Property Type Single Family Home
Sub Type Detached
Listing Status Sold
Purchase Type For Sale
Square Footage 1,678 sqft
Price per Sqft $170
Subdivision West Dover - Oak Ridge
MLS Listing ID NJOC158108
Sold Date 04/16/18
Style Ranch/Rambler
Bedrooms 4
Full Baths 3
HOA Y/N N
Abv Grd Liv Area 1,678
Originating Board JSMLS
Annual Tax Amount $5,623
Tax Year 2017
Lot Dimensions 90x125
Property Description
This charming sprawling ranch-style gem has it all. Greeting you is the inviting white fence, elaborate paver walkway which leads to a covered open-air front porch. Charm is the operative word here. With so much living space, not including the huge Florida room, and basement, this home is ideal in style & function. Custom family room or possible in-law suite has it's very own private entrance, full bathroom, and picturesque fireplace. Kitchen is ideal for entertaining, spanning right into the dining area, with center island, and full appliance pkg. Just beyond the Florida room wrapped in glass windows, the sundeck opens to landscaping. This summer enjoy the beautiful inground pool, all fenced in, on an over sized lot, backing to lush & mature privacy. This home has it all!
Location
State NJ
County Ocean
Area Toms River Twp (21508)
Zoning R
Rooms
Other Rooms Living Room, Dining Room, Primary Bedroom, Kitchen, Family Room, Sun/Florida Room, Bonus Room, Additional Bedroom
Basement Partial
Interior
Interior Features Attic, Entry Level Bedroom, Window Treatments, Ceiling Fan(s), Kitchen - Island, Floor Plan - Open, Pantry, Primary Bath(s)
Hot Water Natural Gas
Heating Forced Air
Cooling Central A/C
Flooring Laminated, Fully Carpeted
Fireplaces Number 1
Fireplaces Type Brick, Wood
Equipment Dishwasher, Dryer, Built-In Microwave, Refrigerator, Stove, Washer
Furnishings Partially
Fireplace Y
Window Features Bay/Bow
Appliance Dishwasher, Dryer, Built-In Microwave, Refrigerator, Stove, Washer
Heat Source Natural Gas
Exterior
Exterior Feature Patio(s), Porch(es)
Garage Spaces 2.0
Fence Partially
Pool In Ground, Vinyl
Water Access N
View Trees/Woods
Roof Type Shingle
Accessibility None
Porch Patio(s), Porch(es)
Attached Garage 2
Total Parking Spaces 2
Garage Y
Building
Story 1
Sewer Public Sewer
Water Public
Architectural Style Ranch/Rambler
Level or Stories 1
Additional Building Above Grade
New Construction N
Schools
Elementary Schools West Dover
Middle Schools Toms River North
High Schools Toms River High - North H.S.
School District Toms River Regional
Others
Senior Community No
Tax ID 08-00510-30-00024
Ownership Fee Simple
Special Listing Condition Standard
Read Less

Bought with Non Subscribing Member • Non Subscribing Office
GET MORE INFORMATION





