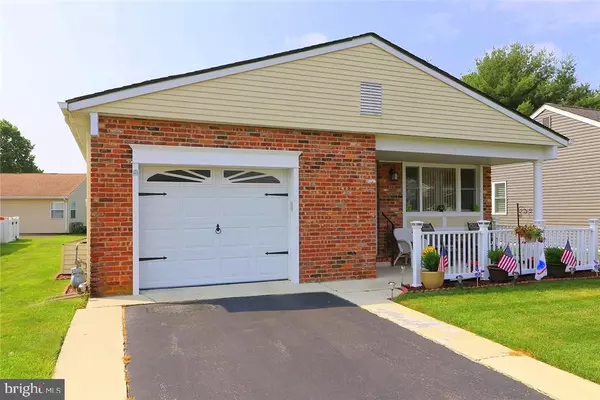For more information regarding the value of a property, please contact us for a free consultation.
36 NORANDA ST Toms River, NJ 08757
Want to know what your home might be worth? Contact us for a FREE valuation!

Our team is ready to help you sell your home for the highest possible price ASAP
Key Details
Sold Price $252,000
Property Type Single Family Home
Sub Type Detached
Listing Status Sold
Purchase Type For Sale
Square Footage 1,232 sqft
Price per Sqft $204
Subdivision Holiday City - South
MLS Listing ID NJOC151548
Sold Date 09/10/18
Style Ranch/Rambler
Bedrooms 2
Full Baths 2
HOA Fees $30/mo
HOA Y/N Y
Abv Grd Liv Area 1,232
Originating Board JSMLS
Year Built 1988
Annual Tax Amount $2,469
Tax Year 2017
Lot Dimensions 50x100
Property Description
Stunning Updated Lakeview model with Open Floor Plan. Exquisite attention to detail is apparent when you walk in the front door. Custom crown Molding in every room in the home including custom window and door molding. Upgraded Laminate wood flooring throughout the home. Beautiful Kitchen Open to the Living room and Dining Room for ease in entertaining. Kitchen offers a breakfast bar and center island with granite counter tops,tile back splash, full stainless steel appliance package including a 5-burner gas stove french doors from the kitchen lead out to your patio. Master bedroom suite with full bath with custom tiled shower. Main bath also features custom tile work. Absolutely nothing to do hear but move in!! Furniture is also negotiable.
Location
State NJ
County Ocean
Area Berkeley Twp (21506)
Zoning RES
Rooms
Other Rooms Living Room, Dining Room, Primary Bedroom, Kitchen, Efficiency (Additional), Additional Bedroom
Interior
Interior Features Attic, Entry Level Bedroom, Window Treatments, Breakfast Area, Ceiling Fan(s), Crown Moldings, Kitchen - Island, Floor Plan - Open, Pantry, Recessed Lighting, Primary Bath(s), Stall Shower
Hot Water Natural Gas
Heating Programmable Thermostat, Baseboard - Hot Water
Cooling Programmable Thermostat, Central A/C
Flooring Ceramic Tile, Laminated
Equipment Dishwasher, Oven/Range - Gas, Built-In Microwave, Refrigerator, Oven - Self Cleaning, Washer/Dryer Stacked, Stove
Furnishings Partially
Fireplace N
Window Features Screens,Insulated
Appliance Dishwasher, Oven/Range - Gas, Built-In Microwave, Refrigerator, Oven - Self Cleaning, Washer/Dryer Stacked, Stove
Heat Source Natural Gas
Exterior
Exterior Feature Patio(s), Porch(es)
Parking Features Garage Door Opener
Garage Spaces 1.0
Amenities Available Other, Community Center, Common Grounds, Shuffleboard
Water Access N
Roof Type Shingle
Accessibility None
Porch Patio(s), Porch(es)
Attached Garage 1
Total Parking Spaces 1
Garage Y
Building
Lot Description Level
Story 1
Foundation Crawl Space
Sewer Public Sewer
Water Public
Architectural Style Ranch/Rambler
Level or Stories 1
Additional Building Above Grade
New Construction N
Schools
School District Central Regional Schools
Others
HOA Fee Include Pool(s),Common Area Maintenance,Lawn Maintenance,Management,Snow Removal
Senior Community Yes
Tax ID 06-00004-286-00017
Ownership Fee Simple
Security Features Security System
Acceptable Financing Conventional, FHA, VA
Listing Terms Conventional, FHA, VA
Financing Conventional,FHA,VA
Special Listing Condition Standard
Read Less

Bought with Non Subscribing Member • Non Subscribing Office
GET MORE INFORMATION





