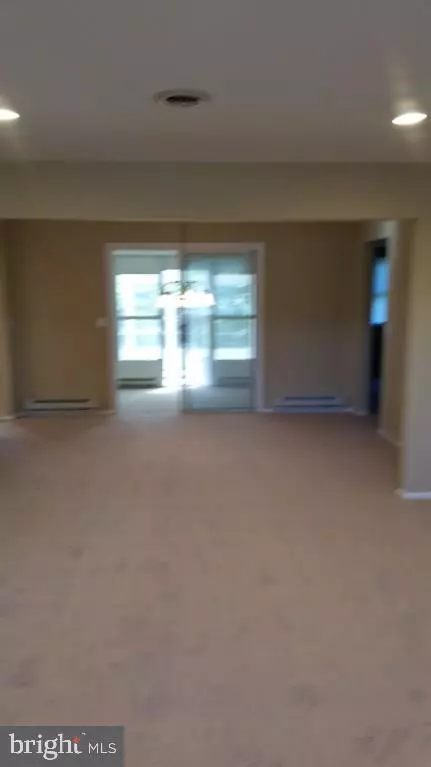For more information regarding the value of a property, please contact us for a free consultation.
242 WESTBROOK DR Toms River, NJ 08757
Want to know what your home might be worth? Contact us for a FREE valuation!

Our team is ready to help you sell your home for the highest possible price ASAP
Key Details
Sold Price $190,000
Property Type Single Family Home
Sub Type Detached
Listing Status Sold
Purchase Type For Sale
Square Footage 1,340 sqft
Price per Sqft $141
Subdivision Silver Ridge Park - Silver Ridge Park North
MLS Listing ID NJOC176882
Sold Date 03/20/17
Style Ranch/Rambler
Bedrooms 2
Full Baths 2
HOA Fees $12/mo
HOA Y/N Y
Abv Grd Liv Area 1,340
Originating Board JSMLS
Year Built 1975
Annual Tax Amount $2,317
Tax Year 2015
Lot Dimensions 60x100
Property Description
THE YORKSHIRE MODEL ! Remodeled and like new just move in ! Fresh paint and new carpeting to keep your feet warm ! New kitchen with granite counter tops and stainless steel appliances, 2 full remodeled bathrooms, recess lighting, NEW GAS FURNACE AND CENTRAL AIR !!!!, new electric devices and fixtures,new washer and dryer, new garage door and opener, new mini blinds on windows, new sod front lawn, well, sprinklers,beautiful neighborhood !!! Close to Garden State Parkway, shopping, beaches, atlantic city, new york city, buses,hospitals, boardwalk . Clubhouse right up the street.
Location
State NJ
County Ocean
Area Berkeley Twp (21506)
Zoning RES
Interior
Interior Features Attic, Entry Level Bedroom, Window Treatments, Recessed Lighting, Primary Bath(s)
Heating Baseboard - Electric
Cooling Central A/C
Flooring Laminated, Vinyl, Fully Carpeted
Equipment Oven/Range - Electric, Built-In Microwave, Refrigerator, Stove, Washer
Furnishings No
Fireplace N
Window Features Screens,Storm
Appliance Oven/Range - Electric, Built-In Microwave, Refrigerator, Stove, Washer
Heat Source Electric
Exterior
Exterior Feature Patio(s)
Garage Spaces 1.0
Amenities Available Common Grounds, Gated Community
Water Access N
Roof Type Shingle
Accessibility None
Porch Patio(s)
Attached Garage 1
Total Parking Spaces 1
Garage Y
Building
Lot Description Level
Story 1
Foundation Crawl Space
Sewer Public Sewer
Water Public
Architectural Style Ranch/Rambler
Level or Stories 1
Additional Building Above Grade
New Construction N
Schools
School District Central Regional Schools
Others
HOA Fee Include Lawn Maintenance,Management,All Ground Fee,Common Area Maintenance,Snow Removal,Trash
Senior Community Yes
Tax ID 06-00009-41-00028
Ownership Fee Simple
Acceptable Financing Conventional
Listing Terms Conventional
Financing Conventional
Special Listing Condition Standard
Read Less

Bought with Non Subscribing Member • Non Subscribing Office
GET MORE INFORMATION





