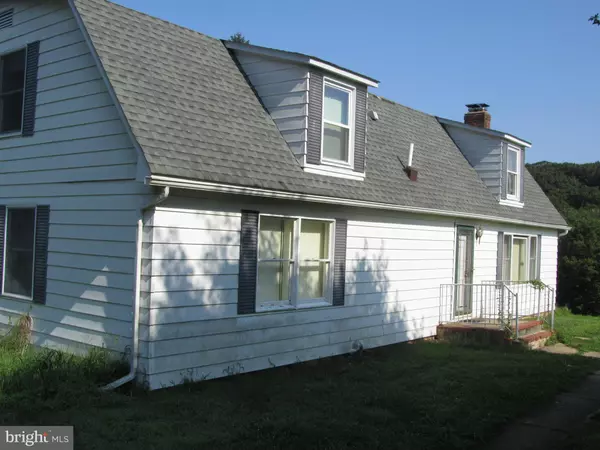For more information regarding the value of a property, please contact us for a free consultation.
21520 W LIBERTY RD Parkton, MD 21120
Want to know what your home might be worth? Contact us for a FREE valuation!

Our team is ready to help you sell your home for the highest possible price ASAP
Key Details
Sold Price $400,000
Property Type Single Family Home
Sub Type Detached
Listing Status Sold
Purchase Type For Sale
Square Footage 3,824 sqft
Price per Sqft $104
Subdivision Parkton
MLS Listing ID MDBC467050
Sold Date 09/06/19
Style Colonial,Modular/Pre-Fabricated
Bedrooms 4
Full Baths 3
HOA Y/N N
Abv Grd Liv Area 3,024
Originating Board BRIGHT
Year Built 1980
Annual Tax Amount $3,675
Tax Year 2018
Lot Size 19.090 Acres
Acres 19.09
Property Description
19 park-like acres offering recreation....peace and quiet. Ebaugh Creek passes through the back of the property. Fly fish on your own land!! Bring the horses. 48' X 28' block barn with open interior. Approx 8 acres cleared for pastures or farming. House needs work but offers huge rooms and over 3,800 SF of living space. Wood floors....lower level fireplace with built-ins. Two master bedrooms. Main level master bath has been demo'd. House was constructed in 1980 as a modular. Hereford Zone schools. 25 minutes from Towson. 25 minutes from York. Being sold "AS-IS". Conventional financing or cash, only,
Location
State MD
County Baltimore
Zoning RESIDENTIAL
Direction East
Rooms
Other Rooms Dining Room, Primary Bedroom, Bedroom 2, Bedroom 4, Kitchen, Family Room, Basement, Bathroom 3, Hobby Room, Primary Bathroom
Basement Connecting Stairway, Full, Improved, Outside Entrance, Partially Finished, Rear Entrance, Shelving, Walkout Level
Main Level Bedrooms 2
Interior
Interior Features Carpet, Ceiling Fan(s), Entry Level Bedroom, Floor Plan - Traditional, Kitchen - Country, Kitchen - Island, Primary Bath(s), Walk-in Closet(s), Wet/Dry Bar, Wood Floors
Hot Water Electric, 60+ Gallon Tank
Heating Forced Air, Central
Cooling Central A/C, Ceiling Fan(s)
Flooring Carpet, Vinyl, Wood, Ceramic Tile
Fireplaces Number 1
Fireplaces Type Heatilator, Mantel(s)
Equipment Dishwasher, Dryer - Electric, Exhaust Fan, Microwave, Oven/Range - Electric, Refrigerator, Trash Compactor, Washer
Fireplace Y
Window Features Double Hung
Appliance Dishwasher, Dryer - Electric, Exhaust Fan, Microwave, Oven/Range - Electric, Refrigerator, Trash Compactor, Washer
Heat Source Oil
Laundry Basement
Exterior
Exterior Feature Deck(s)
Water Access N
View Pasture
Roof Type Architectural Shingle
Accessibility None
Porch Deck(s)
Garage N
Building
Lot Description Backs to Trees, Crops Reserved, Partly Wooded, Stream/Creek
Story 3+
Sewer Septic Exists, On Site Septic
Water Well
Architectural Style Colonial, Modular/Pre-Fabricated
Level or Stories 3+
Additional Building Above Grade, Below Grade
New Construction N
Schools
Elementary Schools Seventh District
Middle Schools Hereford
High Schools Hereford
School District Baltimore County Public Schools
Others
Senior Community No
Tax ID 04071600012089
Ownership Fee Simple
SqFt Source Assessor
Acceptable Financing Conventional, Cash
Horse Property Y
Horse Feature Horses Allowed
Listing Terms Conventional, Cash
Financing Conventional,Cash
Special Listing Condition Standard
Read Less

Bought with Non Member • Non Subscribing Office
GET MORE INFORMATION





