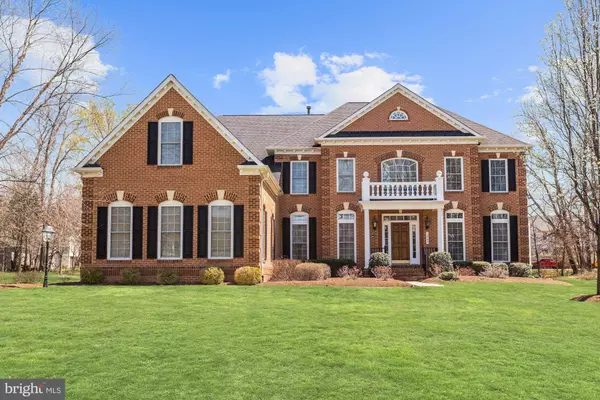For more information regarding the value of a property, please contact us for a free consultation.
1367 HARDISON LN Mclean, VA 22102
Want to know what your home might be worth? Contact us for a FREE valuation!

Our team is ready to help you sell your home for the highest possible price ASAP
Key Details
Sold Price $1,675,000
Property Type Single Family Home
Sub Type Detached
Listing Status Sold
Purchase Type For Sale
Square Footage 7,268 sqft
Price per Sqft $230
Subdivision Bellmeade
MLS Listing ID VAFX998878
Sold Date 09/06/19
Style Colonial
Bedrooms 5
Full Baths 5
Half Baths 1
HOA Fees $250/ann
HOA Y/N Y
Abv Grd Liv Area 4,871
Originating Board BRIGHT
Year Built 2004
Annual Tax Amount $23,252
Tax Year 2019
Lot Size 0.577 Acres
Acres 0.58
Property Description
Elegant, five-bedroom all brick colonial on quiet cul-de-sac in distinguished Bellmeade II. Beautiful two-story foyer with stunning crystal chandelier leads to expansive, sun drenched main level and stately living room. Open floor plan includes two-story great room with large Palladian window, designer architectural columns and custom mahogany built-in cabinets embracing marble fireplace. French doors lead to zero-maintenance composite deck overlooking manicured backyard. Handsome study with additional custom mahogany built-ins. Gorgeous light-filled gourmet kitchen features professional-grade stainless steel appliances, polished granite countertops, custom white cabinets and adjoining butler s pantry. Bright, refinished hardwood floors throughout first and second levels. Large stylish dining room with modern chandelier. Luxurious master suite includes double door entrance, sun-filled sitting room, tray ceiling, and a spacious master bathroom with twin vanity spaces, jacuzzi bathtub, glass enclosed shower and expansive walk-in closet with very large his and her storage areas. Three additional spacious bedrooms complete the upper level, each with ensuite full bathrooms and large walk-in closets. Sunny walkout lower level offers a second grand fireplace, recreation room, impressive L-shaped wet bar, media room, bedroom, full bathroom and all brick, enclosed wine tasting hall. Over 7,200 square feet of finished living space. Home is very convenient to major commuter routes and Tysons Corner.
Location
State VA
County Fairfax
Zoning 111
Rooms
Other Rooms Living Room, Dining Room, Primary Bedroom, Sitting Room, Bedroom 2, Bedroom 3, Bedroom 4, Bedroom 5, Kitchen, Family Room, Foyer, Breakfast Room, Exercise Room, Other, Office, Storage Room, Bathroom 1, Bathroom 2, Bathroom 3, Primary Bathroom, Full Bath, Half Bath
Basement Walkout Level, Fully Finished
Interior
Interior Features Ceiling Fan(s), Air Filter System, Window Treatments, Breakfast Area, Butlers Pantry, Chair Railings, Crown Moldings, Floor Plan - Open, Formal/Separate Dining Room, Kitchen - Gourmet, Kitchen - Island, Primary Bath(s), Pantry, Sprinkler System, Wainscotting, Walk-in Closet(s), Wet/Dry Bar, Wood Floors
Hot Water Natural Gas
Heating Zoned
Cooling Zoned, Central A/C
Fireplaces Number 2
Fireplaces Type Insert, Screen
Equipment Built-In Microwave, Dryer, Washer, Dishwasher, Disposal, Humidifier, Intercom, Refrigerator, Icemaker, Stove, Oven - Wall, Stainless Steel Appliances, Water Heater
Fireplace Y
Window Features Bay/Bow,Palladian
Appliance Built-In Microwave, Dryer, Washer, Dishwasher, Disposal, Humidifier, Intercom, Refrigerator, Icemaker, Stove, Oven - Wall, Stainless Steel Appliances, Water Heater
Heat Source Natural Gas
Laundry Main Floor
Exterior
Exterior Feature Deck(s)
Parking Features Garage Door Opener
Garage Spaces 3.0
Water Access N
Accessibility None
Porch Deck(s)
Attached Garage 3
Total Parking Spaces 3
Garage Y
Building
Story 3+
Sewer Public Sewer
Water Public
Architectural Style Colonial
Level or Stories 3+
Additional Building Above Grade, Below Grade
New Construction N
Schools
Elementary Schools Spring Hill
Middle Schools Cooper
High Schools Langley
School District Fairfax County Public Schools
Others
HOA Fee Include Common Area Maintenance,Lawn Care Front,Lawn Care Rear,Lawn Maintenance,Lawn Care Side
Senior Community No
Tax ID 0291 24 0007
Ownership Fee Simple
SqFt Source Assessor
Security Features Electric Alarm
Special Listing Condition Standard
Read Less

Bought with Chandu Gogineni • Ikon Realty - Ashburn
GET MORE INFORMATION



