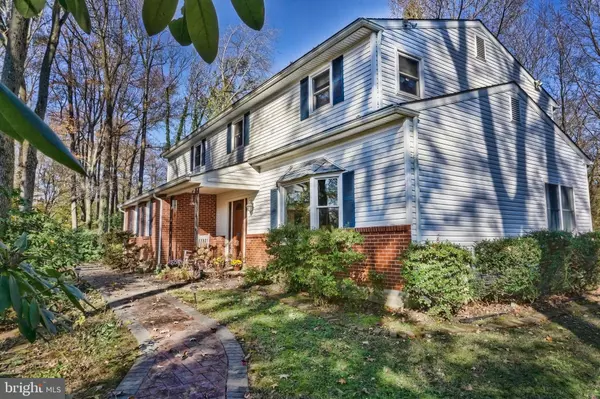For more information regarding the value of a property, please contact us for a free consultation.
1803 WYCKWOOD CT Wilmington, DE 19803
Want to know what your home might be worth? Contact us for a FREE valuation!

Our team is ready to help you sell your home for the highest possible price ASAP
Key Details
Sold Price $389,000
Property Type Single Family Home
Sub Type Detached
Listing Status Sold
Purchase Type For Sale
Square Footage 2,200 sqft
Price per Sqft $176
Subdivision Wyckwood
MLS Listing ID DENC472654
Sold Date 09/06/19
Style Colonial
Bedrooms 5
Full Baths 2
Half Baths 1
HOA Y/N N
Abv Grd Liv Area 2,200
Originating Board BRIGHT
Year Built 1967
Annual Tax Amount $3,210
Tax Year 2018
Lot Size 0.420 Acres
Acres 0.42
Lot Dimensions 158.00 x 100.00
Property Description
Welcome to this inviting 5 bedroom, 2.1 bathroom brick front home nestled on a half acre on an intimate private lane, yet close to everything! Enter this home for all seasons by the paver walkway through the new front doors. A spacious living room with picture window opens to an inviting dining room. Updated kitchen with granite countertops and beautiful tile backsplash is warm and attractive. Snuggle up during the winter months in front of the wood burning fireplace in the cozy family room. Upstairs you will find hardwoods throughout. A delightful master bedroom with updated en-suite bathroom plus 4 more spacious bedrooms with generous closets and an updated hall bathroom are sure to please. Use the partially finished basement as a peaceful exercise studio or great playroom. Enjoy the luscious flowering landscape while relaxing or entertaining on the deck in the spring & summer. This is also a perfect spot to watch the changing colors of the leaves in the fall. A two car attached-turned garage, carport and overflow parking spaces make parking easy. Some updates and upgrades include: HVAC (2018), new electric box (2017), 50 year shingle siding (2014) and roof (2008). Make this delightful gem of a home yours today!
Location
State DE
County New Castle
Area Brandywine (30901)
Zoning NC10
Rooms
Other Rooms Living Room, Dining Room, Primary Bedroom, Bedroom 2, Bedroom 3, Bedroom 4, Bedroom 5, Kitchen, Family Room
Basement Full, Partially Finished
Interior
Interior Features Built-Ins, Ceiling Fan(s), Primary Bath(s), Stall Shower
Hot Water Natural Gas
Heating Forced Air
Cooling Central A/C
Flooring Hardwood, Ceramic Tile
Fireplaces Number 1
Equipment Dishwasher, Disposal, Dryer, Oven - Self Cleaning, Oven/Range - Gas, Refrigerator, Washer
Fireplace Y
Appliance Dishwasher, Disposal, Dryer, Oven - Self Cleaning, Oven/Range - Gas, Refrigerator, Washer
Heat Source Natural Gas
Laundry Main Floor
Exterior
Exterior Feature Deck(s)
Parking Features Garage Door Opener, Garage - Side Entry, Built In
Garage Spaces 2.0
Water Access N
Roof Type Shingle
Accessibility None
Porch Deck(s)
Attached Garage 2
Total Parking Spaces 2
Garage Y
Building
Lot Description Front Yard, Landscaping, Level, Rear Yard
Story 2
Sewer Public Sewer
Water Public
Architectural Style Colonial
Level or Stories 2
Additional Building Above Grade, Below Grade
Structure Type Dry Wall
New Construction N
Schools
Elementary Schools Lombardy
Middle Schools Springer
High Schools Brandywine
School District Brandywine
Others
Senior Community No
Tax ID 06-091.00-117
Ownership Fee Simple
SqFt Source Assessor
Special Listing Condition Standard
Read Less

Bought with Christopher Nolte • Applebaum Realty
GET MORE INFORMATION





