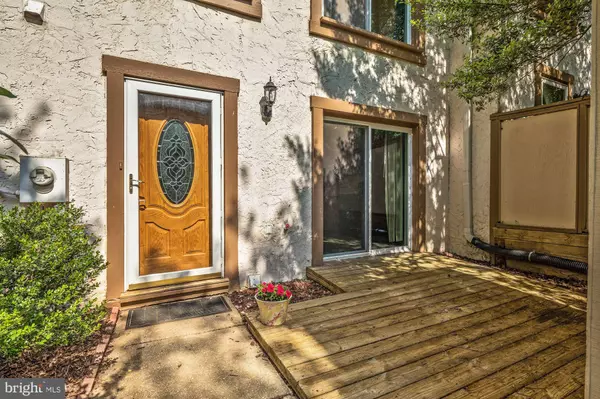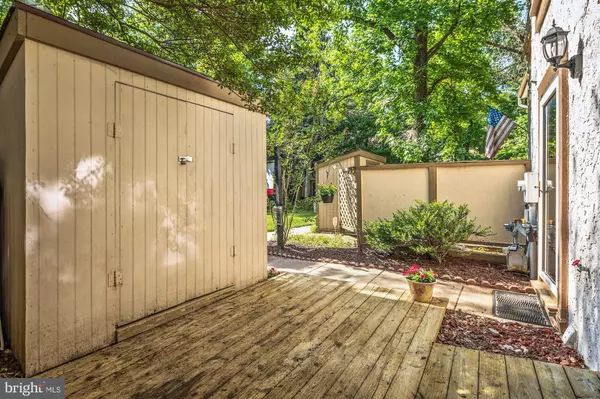For more information regarding the value of a property, please contact us for a free consultation.
5461 EL CAMINO #4C Columbia, MD 21044
Want to know what your home might be worth? Contact us for a FREE valuation!

Our team is ready to help you sell your home for the highest possible price ASAP
Key Details
Sold Price $202,000
Property Type Condo
Sub Type Condo/Co-op
Listing Status Sold
Purchase Type For Sale
Square Footage 1,920 sqft
Price per Sqft $105
Subdivision Village Of Harpers Choice
MLS Listing ID MDHW263948
Sold Date 09/04/19
Style Contemporary
Bedrooms 3
Full Baths 2
Half Baths 1
Condo Fees $314/mo
HOA Y/N N
Abv Grd Liv Area 1,280
Originating Board BRIGHT
Year Built 1974
Annual Tax Amount $2,857
Tax Year 2019
Property Description
Beautifully updated townhome located in the Harper s Choice community of Columbia. New windows, energy efficient sliding doors, lighting, carpet, vanity and more! Open concept floor plan offering a sun filled living room with dual sliding doors to the back yard and dining room boasting hardwood floors. The spacious kitchen features granite counters, sleek black appliances, light wood cabinets with a pull out pantry. Master bedroom boasts a walk in closet and en suite bath with a wide vanity, glass enclosed shower and ceramic tile flooring. Two bedrooms and a full bath complete the upper level sleeping quarters. The opulent lower level includes a family room and a large laundry room with work table. Enjoy the serene wooded view from the patio in the lush back yard. INCLUDING HOME WARRANTY.
Location
State MD
County Howard
Zoning NT
Rooms
Other Rooms Living Room, Dining Room, Primary Bedroom, Bedroom 2, Bedroom 3, Kitchen, Family Room, Foyer, Laundry
Basement Connecting Stairway, Full, Fully Finished, Interior Access, Sump Pump, Windows
Interior
Interior Features Carpet, Combination Dining/Living, Combination Kitchen/Dining, Dining Area, Floor Plan - Open, Primary Bath(s), Walk-in Closet(s), Wood Floors
Hot Water Electric
Heating Central, Forced Air
Cooling Ceiling Fan(s), Central A/C
Flooring Carpet, Ceramic Tile, Hardwood, Laminated
Equipment Built-In Microwave, Dishwasher, Disposal, Dryer - Front Loading, Oven - Self Cleaning, Oven/Range - Electric, Refrigerator, Washer, Water Heater, Exhaust Fan
Fireplace N
Window Features Screens
Appliance Built-In Microwave, Dishwasher, Disposal, Dryer - Front Loading, Oven - Self Cleaning, Oven/Range - Electric, Refrigerator, Washer, Water Heater, Exhaust Fan
Heat Source Natural Gas
Laundry Lower Floor
Exterior
Exterior Feature Deck(s), Patio(s)
Parking On Site 1
Amenities Available Other
Water Access N
View Garden/Lawn
Accessibility Other
Porch Deck(s), Patio(s)
Garage N
Building
Lot Description Backs - Open Common Area, Backs to Trees, Landscaping
Story 3+
Sewer Public Sewer
Water Public
Architectural Style Contemporary
Level or Stories 3+
Additional Building Above Grade, Below Grade
Structure Type Dry Wall
New Construction N
Schools
Elementary Schools Longfellow
Middle Schools Harper'S Choice
High Schools Wilde Lake
School District Howard County Public School System
Others
HOA Fee Include Common Area Maintenance,Ext Bldg Maint,Management,Water
Senior Community No
Tax ID 1415006811
Ownership Condominium
Security Features Main Entrance Lock,Smoke Detector
Special Listing Condition Standard
Read Less

Bought with Samantha Young • CBS Realty, LLC
GET MORE INFORMATION





