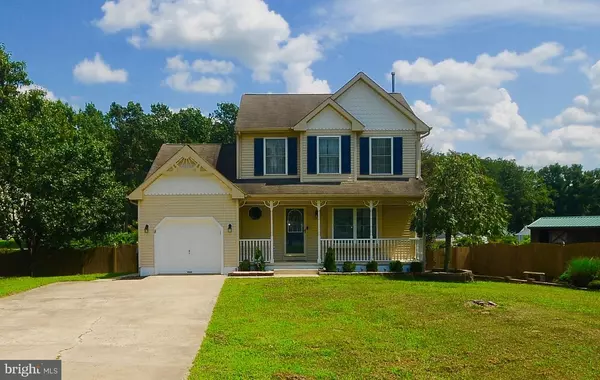For more information regarding the value of a property, please contact us for a free consultation.
8 WILLOW COURT Sicklerville, NJ 08081
Want to know what your home might be worth? Contact us for a FREE valuation!

Our team is ready to help you sell your home for the highest possible price ASAP
Key Details
Sold Price $204,900
Property Type Single Family Home
Sub Type Detached
Listing Status Sold
Purchase Type For Sale
Square Footage 1,868 sqft
Price per Sqft $109
Subdivision Woodshire Mews
MLS Listing ID NJCD100163
Sold Date 09/05/19
Style Colonial
Bedrooms 3
Full Baths 1
Half Baths 1
HOA Y/N N
Abv Grd Liv Area 1,368
Originating Board BRIGHT
Year Built 2001
Annual Tax Amount $8,262
Tax Year 2018
Lot Size 0.700 Acres
Acres 0.7
Lot Dimensions 0.00 x 0.00
Property Description
WOW, Check out this 3 bed 1.5 bathroom single family home. This Gloucester Twp home is located in a quiet cul de sac with .7 Acres. When you enter the house you have a nice living room on the right, with the steps for the 2nd floor on the left. The kitchen has an island with a sitting area nearby. The powder room and laundry room is behind the garage. The 3 bed rooms are on the 2nd floor with a bathroom. The basement is a fully finished basement that you can walk out of. This home has the perfect set up for entertaining or to just relax. The front has a perfect front porch to relax. The back of the house has a huge deck with a roof above. You get a perfect view of the rear property off the deck. The backyard is fully fenced in and has a barn that was approved for a horse at one time. Come and see this amazing move in ready home.
Location
State NJ
County Camden
Area Gloucester Twp (20415)
Zoning R 3
Rooms
Basement Fully Finished, Heated, Outside Entrance
Main Level Bedrooms 3
Interior
Interior Features Attic, Carpet, Ceiling Fan(s), Combination Kitchen/Dining, Floor Plan - Traditional, Kitchen - Eat-In, Kitchen - Island, Other
Hot Water Natural Gas
Cooling Central A/C
Flooring Ceramic Tile, Carpet, Laminated, Vinyl
Equipment Dishwasher, ENERGY STAR Refrigerator, Microwave, Refrigerator
Furnishings No
Fireplace N
Appliance Dishwasher, ENERGY STAR Refrigerator, Microwave, Refrigerator
Heat Source Natural Gas
Exterior
Exterior Feature Porch(es), Deck(s), Roof
Garage Garage Door Opener, Garage - Front Entry
Garage Spaces 1.0
Fence Fully
Waterfront N
Water Access N
Roof Type Architectural Shingle
Accessibility 2+ Access Exits, >84\" Garage Door, Level Entry - Main
Porch Porch(es), Deck(s), Roof
Parking Type Attached Garage, Driveway, On Street
Attached Garage 1
Total Parking Spaces 1
Garage Y
Building
Story 2
Foundation Block
Sewer Public Septic
Water Public
Architectural Style Colonial
Level or Stories 2
Additional Building Above Grade, Below Grade
Structure Type Dry Wall
New Construction N
Schools
High Schools Timber Creek
School District Gloucester Township Public Schools
Others
Pets Allowed Y
Senior Community No
Tax ID 15-15305-00032 01
Ownership Fee Simple
SqFt Source Assessor
Acceptable Financing Cash, Conventional, FHA, USDA, VA
Horse Property Y
Horse Feature Horses Allowed
Listing Terms Cash, Conventional, FHA, USDA, VA
Financing Cash,Conventional,FHA,USDA,VA
Special Listing Condition Standard
Pets Description No Pet Restrictions
Read Less

Bought with Joseph C Profeta • RE/MAX Associates - Sewell
GET MORE INFORMATION





