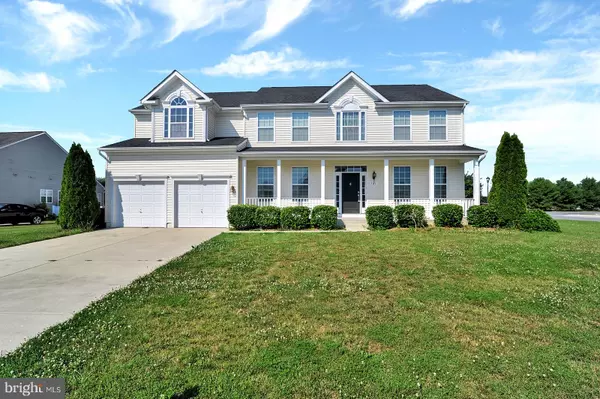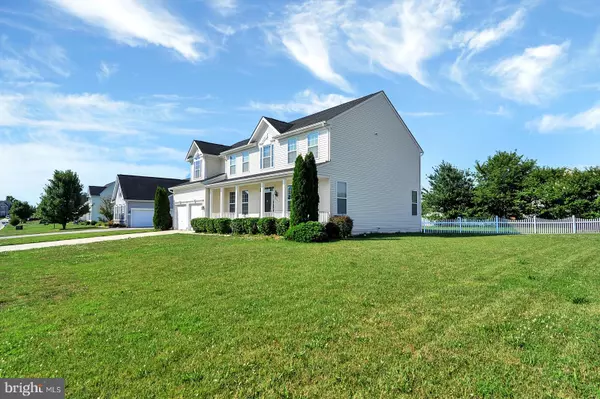For more information regarding the value of a property, please contact us for a free consultation.
741 SEDGEWICK DR Magnolia, DE 19962
Want to know what your home might be worth? Contact us for a FREE valuation!

Our team is ready to help you sell your home for the highest possible price ASAP
Key Details
Sold Price $315,000
Property Type Single Family Home
Sub Type Detached
Listing Status Sold
Purchase Type For Sale
Square Footage 3,485 sqft
Price per Sqft $90
Subdivision Riverside
MLS Listing ID DEKT230294
Sold Date 09/04/19
Style Contemporary
Bedrooms 4
Full Baths 2
Half Baths 1
HOA Fees $14/ann
HOA Y/N Y
Abv Grd Liv Area 3,485
Originating Board BRIGHT
Year Built 2010
Annual Tax Amount $1,625
Tax Year 2018
Lot Size 0.327 Acres
Acres 0.33
Lot Dimensions 109.64 x 130.00
Property Description
R-11031 A Remarkable Home with Outstanding Features. Almost 3500 Square Feet. Popular White Oak II Model with Sun Room, Gourmet Kitchen with Double Ovens, Cook top and Granite Counter Tops, Fireplace and more! This home has Ample space and custom features that you will enjoy for years to come. The outside has partial fence in yard with Landscaping Features a Front Porch Perfect for rocking chairs and your morning coffee. Enter into a Two-story Open Foyer with Hardwood Floors. From there you will see a formal living room that opens in to your formal dinning room. Take note of the Crown Molding, Chair Molding & Trim Details. Off the Dining Room, a Cook"s Dream Kitchen. This is a a Kitchen with Gleaming Granite Countertops, Double Ovens, a Center Kitchen Island with a gas cooktop, Classic Cabinets to stand the test of time, and a breakfast bar over hang with Ample entertaining and eating Space. You will find that area opens into your oversized morning room with plenty of natural light. The gourmet kitchen also opens to the expansive family room with a gas fireplace. The first floor also features a study/office with French doors. The space is endless with a full basement with a walkout. The second floor is highlighted by a huge master suite, with sitting area and a spa like master bathe with a center garden tub and a Stunning Three-Wall Glass Shower with dual shower heads. You will have plenty of space with two sizeable walk in closet large vanitiy featuring tons of recess lighting. The upstairs also features 3 bedrooms and another full bathroom. This home has brand-new carpet, 10,000 filtration system and is Centrally located and convenient to DAFB & town this home has many highlights
Location
State DE
County Kent
Area Caesar Rodney (30803)
Zoning AC
Rooms
Basement Full
Interior
Interior Features Breakfast Area, Carpet, Combination Dining/Living, Kitchen - Gourmet, Kitchen - Island, Chair Railings, Crown Moldings, Dining Area, Floor Plan - Open, Primary Bath(s), Pantry, Upgraded Countertops, Walk-in Closet(s), Wood Floors
Hot Water Electric
Heating Forced Air
Cooling Central A/C, Ceiling Fan(s)
Flooring Hardwood, Carpet
Fireplaces Number 1
Equipment Oven - Double, Cooktop, Refrigerator
Fireplace Y
Appliance Oven - Double, Cooktop, Refrigerator
Heat Source Natural Gas
Exterior
Exterior Feature Deck(s), Porch(es)
Parking Features Garage - Front Entry, Garage Door Opener
Garage Spaces 2.0
Water Access N
Roof Type Architectural Shingle
Accessibility None
Porch Deck(s), Porch(es)
Attached Garage 2
Total Parking Spaces 2
Garage Y
Building
Story 2
Sewer Public Sewer
Water Public
Architectural Style Contemporary
Level or Stories 2
Additional Building Above Grade, Below Grade
New Construction N
Schools
Elementary Schools W.B. Simpson
School District Caesar Rodney
Others
Senior Community No
Tax ID NM-00-09516-01-0400-000
Ownership Fee Simple
SqFt Source Assessor
Acceptable Financing FHA, VA, Conventional
Listing Terms FHA, VA, Conventional
Financing FHA,VA,Conventional
Special Listing Condition Standard
Read Less

Bought with Bridget Lane • The Moving Experience Delaware Inc
GET MORE INFORMATION





