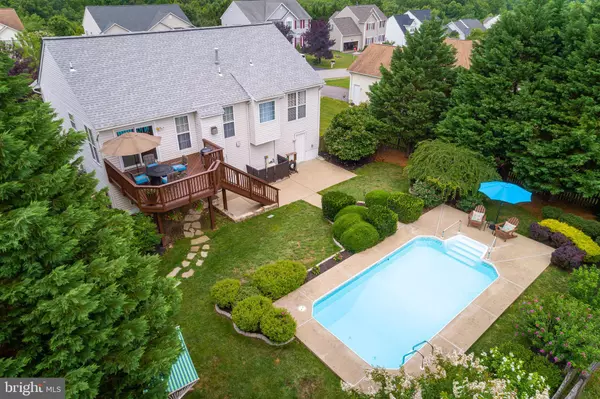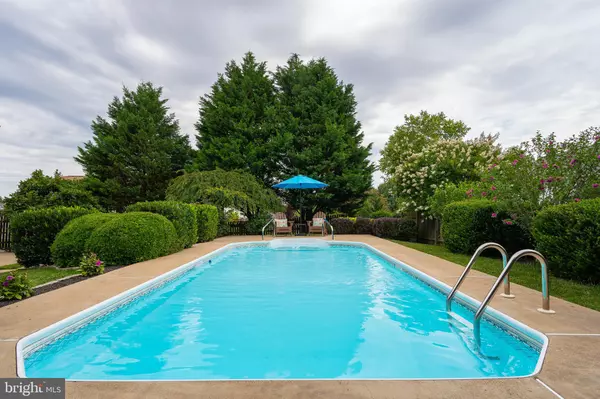For more information regarding the value of a property, please contact us for a free consultation.
9803 MINUTEMAN CT Fredericksburg, VA 22408
Want to know what your home might be worth? Contact us for a FREE valuation!

Our team is ready to help you sell your home for the highest possible price ASAP
Key Details
Sold Price $349,900
Property Type Single Family Home
Sub Type Detached
Listing Status Sold
Purchase Type For Sale
Square Footage 2,864 sqft
Price per Sqft $122
Subdivision Grandstaff North
MLS Listing ID VASP213396
Sold Date 08/30/19
Style Split Level
Bedrooms 4
Full Baths 3
HOA Fees $68/qua
HOA Y/N Y
Abv Grd Liv Area 1,456
Originating Board BRIGHT
Year Built 1999
Annual Tax Amount $2,245
Tax Year 2018
Lot Size 0.258 Acres
Acres 0.26
Property Description
@@@***BACK ON THE MARKET DUE TO BUYERS FINANCING***@@@ KICK SUMMER OFF IN STYLE IN THIS AMAZING BACKYARD OASIS WITH A 12X24 IN-GROUND POOL, SURROUNDED BY EXTENSIVE LANDSCAPING WITH A COMBINATION OF LARGE TREES & BUSHES FOR ADDED NATURAL PRIVACY, A WONDERFUL REAR DECK & LARGE PATIO FOR ENTERTAINING, ALL FENCED-IN! BEAUTIFUL HARDWOOD FLOORS THROUGHOUT MAJORITY OF THE MAIN LEVEL! FANTASTIC KITCHEN WITH GRANITE COUNTERS, DOUBLE OVENS, A CUSTOM BACKSPLASH, ABUNDANCE OF CABINET STORAGE & PELLA SLIDING GLASS DOOR TO THE REAR DECK! SPLENDID LIVING ROOM WITH VAULTED CEILINGS & A GAS FIREPLACE TO COZY UP TO! SEPARATE, SPACIOUS DINING ROOM WITH A CLASSIC STAINED GLASS CHANDELIER TO MATCH THE REST OF THE MAIN LIVING AREA FIXTURES! SPACIOUS MASTER WITH A LARGE SOAKING TUB, SEPARATE SHOWER & DOUBLE VANITY SINK! FINISHED WALKOUT BASEMENT WITH A LARGE REC ROOM, FAMILY ROOM, THE 4TH BEDROOM, A FULL BATH & A WORKSHOP AREA! INCREDIBLE 4 BEDROOM, 3 BATH HOME WITH LOADS OF CHARACTER! CONVENIENTLY LOCATED CLOSE TO I-95 & SOUTHPOINT SHOPPING AND DINING! COMMUTING TO WORK OR ESCAPING FOR THE WEEKEND COULD BE NO EASIER BEING EXTREMELY CLOSE TO THE VRE!!
Location
State VA
County Spotsylvania
Zoning R2
Rooms
Other Rooms Living Room, Dining Room, Primary Bedroom, Bedroom 2, Bedroom 3, Bedroom 4, Kitchen, Game Room, Family Room, Foyer, Workshop
Basement Fully Finished, Full, Heated, Improved, Interior Access, Outside Entrance, Rear Entrance, Windows
Main Level Bedrooms 3
Interior
Interior Features Breakfast Area, Carpet, Ceiling Fan(s), Crown Moldings, Dining Area, Entry Level Bedroom, Floor Plan - Traditional, Kitchen - Galley, Kitchen - Gourmet, Primary Bath(s), Soaking Tub, Stall Shower, Upgraded Countertops, Walk-in Closet(s), Window Treatments, Wood Floors, Sprinkler System
Hot Water Natural Gas
Heating Heat Pump(s)
Cooling Ceiling Fan(s), Central A/C
Flooring Carpet, Hardwood, Vinyl
Fireplaces Number 1
Fireplaces Type Gas/Propane, Mantel(s)
Equipment Built-In Microwave, Built-In Range, Dishwasher, Dryer, Microwave, Oven/Range - Electric, Refrigerator, Washer, Water Heater
Fireplace Y
Window Features Palladian,Vinyl Clad
Appliance Built-In Microwave, Built-In Range, Dishwasher, Dryer, Microwave, Oven/Range - Electric, Refrigerator, Washer, Water Heater
Heat Source Natural Gas
Laundry Dryer In Unit, Has Laundry, Hookup, Washer In Unit
Exterior
Exterior Feature Deck(s), Patio(s), Porch(es)
Parking Features Garage - Front Entry, Garage Door Opener, Inside Access
Garage Spaces 5.0
Fence Rear, Picket, Wood
Pool In Ground
Water Access N
Roof Type Asphalt
Accessibility None
Porch Deck(s), Patio(s), Porch(es)
Attached Garage 2
Total Parking Spaces 5
Garage Y
Building
Story 2
Sewer Public Sewer
Water Public
Architectural Style Split Level
Level or Stories 2
Additional Building Above Grade, Below Grade
Structure Type 9'+ Ceilings,Dry Wall,High
New Construction N
Schools
Elementary Schools Lee Hill
Middle Schools Thornburg
High Schools Massaponax
School District Spotsylvania County Public Schools
Others
Senior Community No
Tax ID 36F53-56-
Ownership Fee Simple
SqFt Source Estimated
Security Features Electric Alarm,Main Entrance Lock,Smoke Detector
Special Listing Condition Standard
Read Less

Bought with Karen A Janson • Avery-Hess, REALTORS
GET MORE INFORMATION





