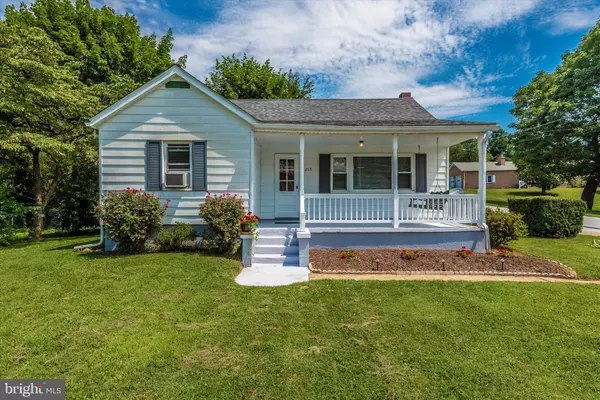For more information regarding the value of a property, please contact us for a free consultation.
213 W MAIN ST Thurmont, MD 21788
Want to know what your home might be worth? Contact us for a FREE valuation!

Our team is ready to help you sell your home for the highest possible price ASAP
Key Details
Sold Price $160,000
Property Type Single Family Home
Sub Type Detached
Listing Status Sold
Purchase Type For Sale
Square Footage 827 sqft
Price per Sqft $193
Subdivision None Available
MLS Listing ID MDFR250374
Sold Date 08/30/19
Style Ranch/Rambler
Bedrooms 2
Full Baths 1
HOA Y/N N
Abv Grd Liv Area 827
Originating Board BRIGHT
Year Built 1950
Annual Tax Amount $1,770
Tax Year 2018
Lot Size 8,008 Sqft
Acres 0.18
Property Description
If you are looking for a cute home, move in condition, full attic, floored could be play room or finished . New carpet in the 2 bedrooms, 2 window air conditioner units, microwave in kitchen also stays. Laundry room off kitchen, Roof about one yr old, water heater less than 2 years. items in shed stay except mower and gas can.As is condition but you will be surprised how cute this home is. Be careful going to basement, steps are a little steep. convenient to Rt 15. Please allow some extra time in showing this home. West Main Street is being paved at this time. Key to shed in lock box. The arm in the ice maker has to be in the up position when making ice is not needed or will make too much. In the rear of the property, ovaer the bridge where the 2 cars are sitting, the cars are sitting on about a foot of this property. They belong to the owner of the lot.
Location
State MD
County Frederick
Zoning R2
Rooms
Other Rooms Living Room, Bedroom 2, Kitchen, Laundry, Bathroom 1
Basement Full, Rear Entrance, Unfinished, Interior Access
Main Level Bedrooms 2
Interior
Interior Features Carpet, Ceiling Fan(s), Floor Plan - Traditional, Kitchenette, Tub Shower, Wood Floors
Hot Water Electric
Heating Baseboard - Electric, Forced Air
Cooling Ceiling Fan(s), Window Unit(s)
Flooring Carpet, Hardwood
Equipment Dryer - Electric, Exhaust Fan, Microwave, Oven - Self Cleaning, Refrigerator, Stove, Washer, Water Heater
Fireplace N
Appliance Dryer - Electric, Exhaust Fan, Microwave, Oven - Self Cleaning, Refrigerator, Stove, Washer, Water Heater
Heat Source Electric, Oil
Exterior
Water Access N
Accessibility None
Garage N
Building
Lot Description Corner
Story 1
Sewer Public Sewer
Water Public
Architectural Style Ranch/Rambler
Level or Stories 1
Additional Building Above Grade, Below Grade
New Construction N
Schools
Elementary Schools Thurmont
Middle Schools Thurmont
High Schools Catoctin
School District Frederick County Public Schools
Others
Senior Community No
Tax ID 1115325089
Ownership Fee Simple
SqFt Source Assessor
Acceptable Financing Cash, Conventional, FHA, USDA, VA
Listing Terms Cash, Conventional, FHA, USDA, VA
Financing Cash,Conventional,FHA,USDA,VA
Special Listing Condition Standard
Read Less

Bought with Brent Hawkins • L. P. Calomeris Realty
GET MORE INFORMATION





