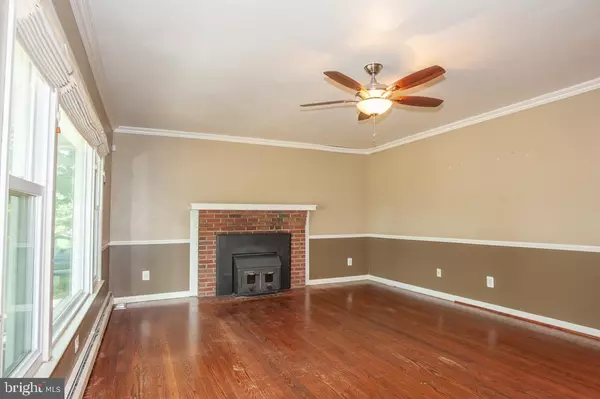For more information regarding the value of a property, please contact us for a free consultation.
5807 TILBURY RD Alexandria, VA 22310
Want to know what your home might be worth? Contact us for a FREE valuation!

Our team is ready to help you sell your home for the highest possible price ASAP
Key Details
Sold Price $500,000
Property Type Single Family Home
Sub Type Detached
Listing Status Sold
Purchase Type For Sale
Square Footage 2,392 sqft
Price per Sqft $209
Subdivision Dail Park
MLS Listing ID VAFX1061946
Sold Date 08/30/19
Style Ranch/Rambler
Bedrooms 3
Full Baths 1
Half Baths 1
HOA Y/N N
Abv Grd Liv Area 1,196
Originating Board BRIGHT
Year Built 1961
Annual Tax Amount $5,355
Tax Year 2019
Lot Size 0.293 Acres
Acres 0.29
Property Description
Welcome to 5807 Tilbury Road, a bright and appealing single family home sited on over a quarter acre lot in the Dail Park community. This beautiful residence has been updated throughout and is ready for you to move right into with new windows, remodeled main level bath and a newer AC (2016). Gorgeous hardwood floors grace the main level and elegant moldings add a classy touch. The tastefully redone eat-in kitchen features Silestone counters, stainless-steel appliances and recessed lighting. Relax in the spacious screened-in porch overlooking the expansive grounds or step out to the fully fenced-in rear yard. Best of all, this amazing property is just moments from commuter routes I-95-395/495, Fairfax County Parkway and the Franconia-Springfield Metro Station.
Location
State VA
County Fairfax
Zoning 130
Rooms
Other Rooms Living Room, Dining Room, Primary Bedroom, Bedroom 2, Bedroom 3, Kitchen, Basement, Primary Bathroom
Basement Fully Finished, Walkout Level
Main Level Bedrooms 3
Interior
Interior Features Ceiling Fan(s), Crown Moldings, Entry Level Bedroom, Floor Plan - Open, Primary Bath(s), Recessed Lighting, Upgraded Countertops, Wood Floors
Heating Forced Air
Cooling Central A/C, Ceiling Fan(s)
Flooring Hardwood
Fireplaces Number 1
Equipment Built-In Microwave, Dryer, Washer, Dishwasher, Disposal, Refrigerator, Icemaker, Stove
Fireplace Y
Appliance Built-In Microwave, Dryer, Washer, Dishwasher, Disposal, Refrigerator, Icemaker, Stove
Heat Source Natural Gas
Exterior
Exterior Feature Enclosed, Porch(es)
Fence Rear
Water Access N
Accessibility None
Porch Enclosed, Porch(es)
Garage N
Building
Story 2
Sewer Public Sewer
Water Public
Architectural Style Ranch/Rambler
Level or Stories 2
Additional Building Above Grade, Below Grade
New Construction N
Schools
Elementary Schools Franconia
Middle Schools Twain
High Schools Edison
School District Fairfax County Public Schools
Others
Senior Community No
Tax ID 0811 07 0004
Ownership Fee Simple
SqFt Source Assessor
Special Listing Condition Standard
Read Less

Bought with Lex Lianos • Compass
GET MORE INFORMATION





