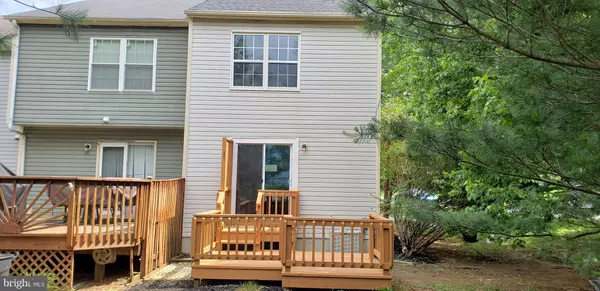For more information regarding the value of a property, please contact us for a free consultation.
9601 LAMBETH CT Columbia, MD 21046
Want to know what your home might be worth? Contact us for a FREE valuation!

Our team is ready to help you sell your home for the highest possible price ASAP
Key Details
Sold Price $275,000
Property Type Townhouse
Sub Type End of Row/Townhouse
Listing Status Sold
Purchase Type For Sale
Square Footage 1,520 sqft
Price per Sqft $180
Subdivision Glenshire Towne
MLS Listing ID MDHW262882
Sold Date 08/30/19
Style Colonial
Bedrooms 2
Full Baths 1
Half Baths 1
HOA Fees $26
HOA Y/N Y
Abv Grd Liv Area 1,120
Originating Board BRIGHT
Year Built 1985
Annual Tax Amount $3,293
Tax Year 2018
Lot Size 2,265 Sqft
Acres 0.05
Property Description
Exquisite 3 level end unit Townhome in Glenshire Towne!! This amazing property is meticulously renovated offers well equipped gourmet Kitchen with stainless appliances and granite counters for the most discerning chefs, open main level leading to spacious deck overlooking woods, new architectural shingle roof, freshly painted throughout, hardwood floors on entire main level, large Owner's Suite with vaulted ceilings and abundant closet space, Family room on lower level and so much more!! All of these astounding features with easy access to major commuter routes (NSA/Fort Meade, Washington/DC, Baltimore City), shopping, and recreation. Don't miss out on this opportunity!!!
Location
State MD
County Howard
Zoning RSA8
Rooms
Basement Full, Partially Finished, Space For Rooms, Sump Pump, Workshop
Interior
Interior Features Breakfast Area, Ceiling Fan(s), Dining Area, Family Room Off Kitchen, Floor Plan - Open, Kitchen - Eat-In, Kitchen - Gourmet, Wood Floors
Hot Water Electric
Heating Heat Pump(s)
Cooling Central A/C, Ceiling Fan(s)
Flooring Ceramic Tile, Wood, Carpet
Equipment Built-In Microwave, Dishwasher, Disposal, Dryer, Exhaust Fan, Refrigerator, Stainless Steel Appliances, Oven/Range - Electric, Washer, Water Heater
Fireplace N
Window Features Double Pane,Energy Efficient
Appliance Built-In Microwave, Dishwasher, Disposal, Dryer, Exhaust Fan, Refrigerator, Stainless Steel Appliances, Oven/Range - Electric, Washer, Water Heater
Heat Source Electric
Laundry Upper Floor
Exterior
Exterior Feature Deck(s), Porch(es)
Parking On Site 1
Utilities Available Electric Available
Amenities Available Common Grounds, Jog/Walk Path, Tot Lots/Playground
Water Access N
View Courtyard, Garden/Lawn, Trees/Woods, Street
Roof Type Architectural Shingle
Accessibility None
Porch Deck(s), Porch(es)
Garage N
Building
Lot Description Cleared, Corner, Backs to Trees, Landscaping, Open, Premium, Rear Yard
Story 3+
Sewer Public Sewer
Water Public
Architectural Style Colonial
Level or Stories 3+
Additional Building Above Grade, Below Grade
Structure Type Dry Wall,Vaulted Ceilings
New Construction N
Schools
Elementary Schools Guilford
Middle Schools Lake Elkhorn
High Schools Hammond
School District Howard County Public School System
Others
HOA Fee Include Management,Parking Fee,Road Maintenance,Snow Removal,Other,Common Area Maintenance
Senior Community No
Tax ID 1406487769
Ownership Fee Simple
SqFt Source Estimated
Acceptable Financing Cash, Conventional, FHA, VA
Horse Property N
Listing Terms Cash, Conventional, FHA, VA
Financing Cash,Conventional,FHA,VA
Special Listing Condition Standard
Read Less

Bought with Anthony A Fears • RE/MAX Excellence Realty
GET MORE INFORMATION





