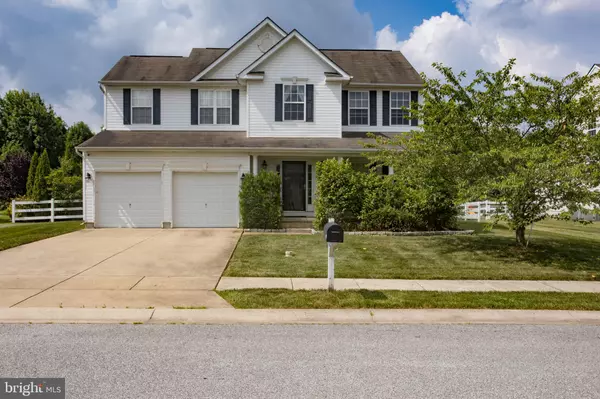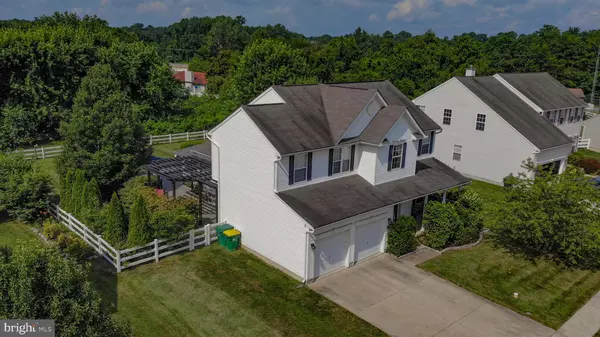For more information regarding the value of a property, please contact us for a free consultation.
619 BRITTANY CIR Townsend, DE 19734
Want to know what your home might be worth? Contact us for a FREE valuation!

Our team is ready to help you sell your home for the highest possible price ASAP
Key Details
Sold Price $350,000
Property Type Single Family Home
Sub Type Detached
Listing Status Sold
Purchase Type For Sale
Square Footage 2,200 sqft
Price per Sqft $159
Subdivision Spring Creek
MLS Listing ID DENC482488
Sold Date 08/26/19
Style Colonial
Bedrooms 4
Full Baths 2
Half Baths 1
HOA Fees $25/ann
HOA Y/N Y
Abv Grd Liv Area 2,200
Originating Board BRIGHT
Year Built 2004
Annual Tax Amount $2,853
Tax Year 2018
Lot Size 0.290 Acres
Acres 0.29
Lot Dimensions 85.00 x 150.00
Property Description
Don't wait for new construction when you can put yourself in this very highly optioned, and conveniently located home in Spring Creek! This home is feeder patterned for the Appoquinimink School District's MASTERPLAN for four new schools on a 272-acre campus for GRADES K-12! This fantastic property features a very open colonial design that offers all of the amenities a modern lifestyle commands. As you enter through the foyer you will immediately notice the luxurious hardwood floors. Just a bit further and you will find yourself in the vast kitchen and family room with a gas fireplace and vaulted ceilings. The spacious kitchen features an abundance of counter space, quartz countertops, ceramic tile backsplash, stainless steel appliances, gas cooking, portable island, and a full pantry. The formal dining room is where you will gather for holidays and special occasions. Upstairs the owners suite is luxurious and features a vaulted ceiling, 2 walk-in closet's. The master bathroom is complete with dual vanities, soaking tub, and tiled stand up shower. There are three additional bedrooms with hall bath on this level. The eat in kitchen is conveniently adjacent to a sliding glass door; perfect for entertaining guests, opening to your very own backyard oasis, making it the perfect place to begin or end your day. This outdoor retreat is complete with a spa nestled under an enclosed gazebo, custom paver patio, and mature landscaping. This property is not only fully fenced, but also comes with a 360 degree invisible fence transferrable to a new owner. The full basement is large and clean with a walk out - just awaiting your custom touches! Another notable feature includes a full house generator, making this home a standout star in the dark! This home has it all! Schedule your tour today!
Location
State DE
County New Castle
Area South Of The Canal (30907)
Zoning NC21
Rooms
Other Rooms Dining Room, Primary Bedroom, Sitting Room, Bedroom 2, Bedroom 3, Bedroom 4, Kitchen, Family Room, Laundry, Primary Bathroom, Full Bath
Basement Full
Interior
Heating Forced Air
Cooling Central A/C
Fireplaces Number 1
Equipment Stainless Steel Appliances, Oven/Range - Gas
Fireplace Y
Window Features Energy Efficient
Appliance Stainless Steel Appliances, Oven/Range - Gas
Heat Source Natural Gas
Laundry Main Floor
Exterior
Parking Features Garage - Front Entry
Garage Spaces 2.0
Water Access N
Accessibility None
Attached Garage 2
Total Parking Spaces 2
Garage Y
Building
Story 2
Sewer Public Septic
Water Public
Architectural Style Colonial
Level or Stories 2
Additional Building Above Grade, Below Grade
New Construction N
Schools
School District Appoquinimink
Others
HOA Fee Include Common Area Maintenance,Snow Removal
Senior Community No
Tax ID 14-007.20-158
Ownership Fee Simple
SqFt Source Assessor
Acceptable Financing Conventional, Cash, FHA
Listing Terms Conventional, Cash, FHA
Financing Conventional,Cash,FHA
Special Listing Condition Standard
Read Less

Bought with Ashley Simmons • RE/MAX 1st Choice - Middletown
GET MORE INFORMATION





