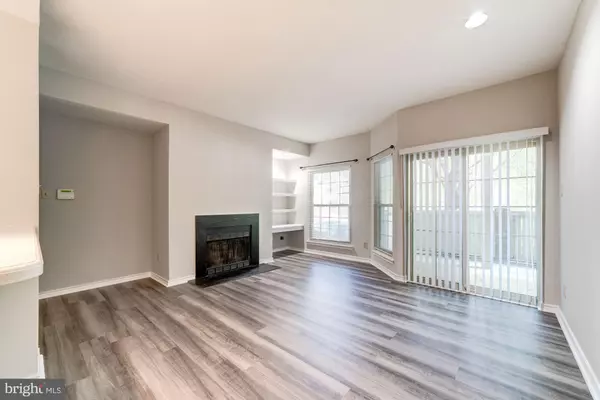For more information regarding the value of a property, please contact us for a free consultation.
3903 PENDERVIEW DR #1505 Fairfax, VA 22033
Want to know what your home might be worth? Contact us for a FREE valuation!

Our team is ready to help you sell your home for the highest possible price ASAP
Key Details
Sold Price $212,000
Property Type Condo
Sub Type Condo/Co-op
Listing Status Sold
Purchase Type For Sale
Square Footage 700 sqft
Price per Sqft $302
Subdivision Penderbrook Square Condominiums
MLS Listing ID VAFX1081014
Sold Date 08/30/19
Style Traditional
Bedrooms 1
Full Baths 1
Condo Fees $280/mo
HOA Y/N N
Abv Grd Liv Area 700
Originating Board BRIGHT
Year Built 1988
Annual Tax Amount $2,081
Tax Year 2019
Property Description
Twilight Open house this Friday, August 2nd from 6pm to 8pm. Can't make it come join on Saturday 8/3 & Sunday 8/4 Open House between 1pm to 3pm. Natural lit 1-bedroom condominium is ready for you call it home. Brand new high-end laminate floor throught, brand new Stainless Steel appliances, new carpet, high ceilings, spacious master bedroom, closet and bathroom with high ceilings, new paint! Featuring a wood-burning fireplace, large balcony for you to relax. **HVAC and water heater replaced in 2016, windows replaced within the last 5 years** Reserved parking space for unit with plenty of visitor parking spaces. Highly desired Penderbrook Golf Course community that offers many amenities: swimming pool, fitness center, membership to Golf course, basketball and tennis courts, walking trails, club house, and tot-lots. Conveniently located right off I-66 and Route 50. Minutes from Wiehle and Vienna Metro and commuter bus is around the corner. Close to Fair Oaks Mall, Fairfax Corner, Reston Town Center, Wegmans, Wholefoods, and several restaurants and shops.
Location
State VA
County Fairfax
Zoning 308
Rooms
Main Level Bedrooms 1
Interior
Interior Features Carpet, Floor Plan - Open, Kitchen - Eat-In, Primary Bath(s), Walk-in Closet(s), Wood Floors
Hot Water Other
Heating Heat Pump(s)
Cooling Central A/C
Flooring Carpet, Laminated, Heavy Duty
Fireplaces Number 1
Fireplaces Type Mantel(s), Screen
Equipment Built-In Microwave, Dishwasher, Disposal, Refrigerator, Stove, Washer/Dryer Stacked
Fireplace Y
Window Features Double Pane,Screens
Appliance Built-In Microwave, Dishwasher, Disposal, Refrigerator, Stove, Washer/Dryer Stacked
Heat Source Electric
Laundry Dryer In Unit, Washer In Unit
Exterior
Parking On Site 1
Utilities Available Cable TV Available, Electric Available, Fiber Optics Available, Phone Available, Sewer Available
Amenities Available Basketball Courts, Club House, Community Center, Exercise Room, Golf Course, Jog/Walk Path, Lake, Party Room, Pool - Outdoor, Swimming Pool, Tennis Courts
Water Access N
Accessibility None
Garage N
Building
Story 1
Unit Features Garden 1 - 4 Floors
Sewer Public Sewer
Water Public
Architectural Style Traditional
Level or Stories 1
Additional Building Above Grade, Below Grade
New Construction N
Schools
Elementary Schools Waples Mill
Middle Schools Franklin
High Schools Fairfax
School District Fairfax County Public Schools
Others
HOA Fee Include Common Area Maintenance,Ext Bldg Maint,Lawn Maintenance,Management,Pool(s),Recreation Facility,Reserve Funds,Road Maintenance,Snow Removal,Trash
Senior Community No
Tax ID 0463 25 1505
Ownership Condominium
Special Listing Condition Standard
Read Less

Bought with LALITA BHARTI • Samson Properties
GET MORE INFORMATION





