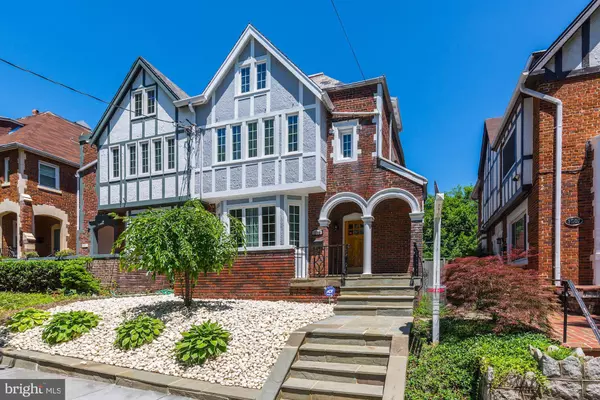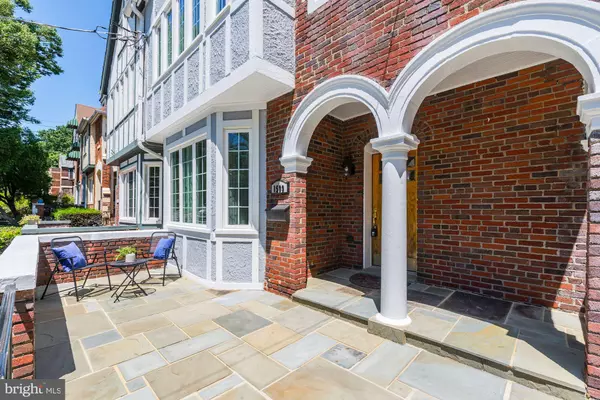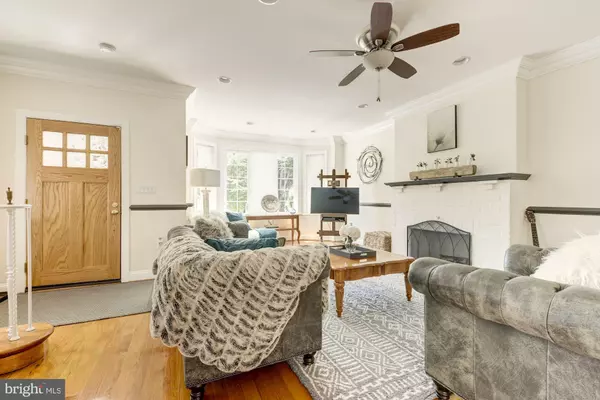For more information regarding the value of a property, please contact us for a free consultation.
1509 VAN BUREN ST NW Washington, DC 20012
Want to know what your home might be worth? Contact us for a FREE valuation!

Our team is ready to help you sell your home for the highest possible price ASAP
Key Details
Sold Price $875,000
Property Type Single Family Home
Sub Type Twin/Semi-Detached
Listing Status Sold
Purchase Type For Sale
Square Footage 3,435 sqft
Price per Sqft $254
Subdivision 16Th Street Heights
MLS Listing ID DCDC430950
Sold Date 08/30/19
Style Tudor
Bedrooms 4
Full Baths 4
Half Baths 1
HOA Y/N N
Abv Grd Liv Area 2,675
Originating Board BRIGHT
Year Built 1927
Annual Tax Amount $6,162
Tax Year 2019
Lot Size 2,772 Sqft
Acres 0.06
Property Description
Gorgeous 4BR/4.5BA tudor end-unit townhome in serene 16th Street Heights. The light-filled home has been beautifully renovated with the perfect balance of classic architecture and modern elegance. The slate tile portico-style entry, spacious surroundings, rich hardwood flooring, elegant molding, striking windows, and abundant flexible living spaces make this home truly special. The open flow of the main level is perfectly suited to entertaining inside and out with a relaxing rear deck and charming front patio. The bright gourmet kitchen features stainless steel appliances, granite countertops, and plenty of counter and cabinet space. The bathrooms are beautifully tiled with crisp fixtures. The open spaces of the rooms feel cozy by design and are ready to be tailored for any purpose. The spacious bedrooms feature ample storage and bonus space. The finished attic and lower level with full bathrooms provide infinite potential. All this plus garage parking for 2-cars! 16th Street Heights is beloved for the quiet neighborhood streets along with easy access to every suburban convenience. Surrounded by Rock Creek Park and a block to Fort Stevens Recreational Center with fields, playground, Spray Park, tennis and basketball courts, the neighborhood has no shortage of ways to unwind from hectic days. Commuters will appreciate the close proximity to the Takoma Metro and the beltway. Nearby Silver Spring, Bethesda, and DC provide unlimited access to dining, retail, and entertainment options.
Location
State DC
County Washington
Zoning R-2
Direction South
Rooms
Other Rooms Living Room, Primary Bedroom, Bedroom 2, Bedroom 3, Kitchen, Family Room, Loft, Bonus Room
Basement Fully Finished, Interior Access, Windows, Rear Entrance, Connecting Stairway, Daylight, Full, English
Interior
Interior Features Combination Kitchen/Dining, Dining Area, Floor Plan - Open, Kitchen - Eat-In, Kitchen - Gourmet, Kitchen - Island, Primary Bath(s), Wood Floors
Hot Water Natural Gas
Heating Forced Air
Cooling Central A/C
Flooring Hardwood, Wood
Fireplaces Number 1
Equipment Built-In Microwave, Dishwasher, Disposal, Dryer, Microwave, Oven/Range - Gas, Refrigerator, Washer
Fireplace Y
Appliance Built-In Microwave, Dishwasher, Disposal, Dryer, Microwave, Oven/Range - Gas, Refrigerator, Washer
Heat Source Natural Gas
Exterior
Exterior Feature Balcony, Patio(s)
Parking Features Garage - Rear Entry
Garage Spaces 2.0
Water Access N
Accessibility None
Porch Balcony, Patio(s)
Total Parking Spaces 2
Garage Y
Building
Story 3+
Sewer Public Sewer
Water Public
Architectural Style Tudor
Level or Stories 3+
Additional Building Above Grade, Below Grade
New Construction N
Schools
Elementary Schools Takoma Educational Campus
Middle Schools Brightwood Educational Campus
High Schools Coolidge Senior
School District District Of Columbia Public Schools
Others
Senior Community No
Tax ID 2732//0014
Ownership Fee Simple
SqFt Source Assessor
Special Listing Condition Standard
Read Less

Bought with Laura M McCaffrey • Evers & Co. Real Estate, A Long & Foster Company
GET MORE INFORMATION





