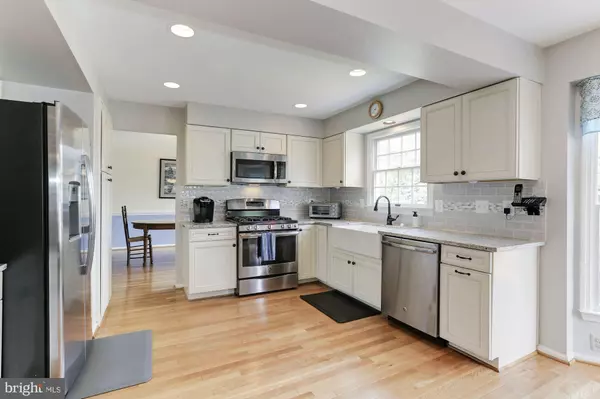For more information regarding the value of a property, please contact us for a free consultation.
46584 HAMPSHIRE STATION DR Sterling, VA 20165
Want to know what your home might be worth? Contact us for a FREE valuation!

Our team is ready to help you sell your home for the highest possible price ASAP
Key Details
Sold Price $646,000
Property Type Single Family Home
Sub Type Detached
Listing Status Sold
Purchase Type For Sale
Square Footage 2,976 sqft
Price per Sqft $217
Subdivision Cascades
MLS Listing ID VALO391052
Sold Date 08/30/19
Style Colonial
Bedrooms 4
Full Baths 3
Half Baths 1
HOA Fees $71/qua
HOA Y/N Y
Abv Grd Liv Area 2,162
Originating Board BRIGHT
Year Built 1992
Annual Tax Amount $6,010
Tax Year 2019
Lot Size 9,583 Sqft
Acres 0.22
Property Description
Multiple offers recieved - offers due noon on 7/30! Terrific opportunity to own an updated home in the picturesque Potomac Lakes neighborhood. Gorgeous renovated kitchen features granite, stainless steel appliances, tile backsplash, farmhouse sink, and large island with breakfast bar! Family room off the kitchen w/ gas fireplace and French door out to multi-level rear deck. Hardwood floors throughout main level. New carpet on upper level (2019!). Expansive master bedroom has walk-in closet and in-suite bath. Lower level - finished in 2013 - has full bath, den (perfect for guest bedroom!), recreation/media room, and walk out to fenced rear yard. Established, amenity rich community has 5 swimming pools, fitness centers, tennis and sports courts, 25 tot lots, and 17+ miles of trails. Enjoy excellent proximity to major roads, Loudoun Metro Connector bus stops, Alongkian Regional Park, golf, an array of shopping and dining opportunities, Sportsplex, and Potomac River access!!! Potomac Falls HS pyramid!! First open house Sunday 7/28 from 1pm-3pm.
Location
State VA
County Loudoun
Zoning PDH4
Rooms
Other Rooms Living Room, Dining Room, Primary Bedroom, Bedroom 2, Bedroom 3, Bedroom 4, Kitchen, Family Room, Den, Foyer, Media Room, Bathroom 2, Bathroom 3, Primary Bathroom, Half Bath
Basement Fully Finished, Walkout Level, Interior Access
Interior
Interior Features Wood Floors, Carpet, Ceiling Fan(s), Crown Moldings, Chair Railings, Family Room Off Kitchen, Floor Plan - Traditional, Formal/Separate Dining Room, Kitchen - Gourmet, Kitchen - Island, Walk-in Closet(s)
Hot Water Natural Gas, Tankless
Heating Forced Air
Cooling Central A/C, Ceiling Fan(s)
Flooring Hardwood, Carpet
Fireplaces Number 1
Fireplaces Type Gas/Propane, Fireplace - Glass Doors, Mantel(s)
Equipment Built-In Microwave, Dryer, Washer, Dishwasher, Disposal, Humidifier, Refrigerator, Icemaker, Oven/Range - Gas, Stainless Steel Appliances, Water Heater - Tankless
Fireplace Y
Window Features Bay/Bow
Appliance Built-In Microwave, Dryer, Washer, Dishwasher, Disposal, Humidifier, Refrigerator, Icemaker, Oven/Range - Gas, Stainless Steel Appliances, Water Heater - Tankless
Heat Source Natural Gas
Laundry Washer In Unit, Dryer In Unit, Lower Floor
Exterior
Exterior Feature Porch(es), Deck(s)
Parking Features Garage Door Opener, Inside Access, Garage - Front Entry
Garage Spaces 2.0
Fence Rear
Amenities Available Pool - Outdoor, Tennis Courts, Tot Lots/Playground, Fitness Center, Common Grounds, Basketball Courts, Jog/Walk Path, Meeting Room
Water Access N
Accessibility None
Porch Porch(es), Deck(s)
Attached Garage 2
Total Parking Spaces 2
Garage Y
Building
Story 3+
Sewer Public Sewer
Water Public
Architectural Style Colonial
Level or Stories 3+
Additional Building Above Grade, Below Grade
New Construction N
Schools
Elementary Schools Horizon
Middle Schools River Bend
High Schools Potomac Falls
School District Loudoun County Public Schools
Others
HOA Fee Include Trash,Snow Removal,Pool(s),Management,Common Area Maintenance
Senior Community No
Tax ID 018108381000
Ownership Fee Simple
SqFt Source Assessor
Security Features Smoke Detector
Acceptable Financing Conventional, VA, FHA, Cash
Listing Terms Conventional, VA, FHA, Cash
Financing Conventional,VA,FHA,Cash
Special Listing Condition Standard
Read Less

Bought with Murugesan Vijayanand • Coldwell Banker Realty
GET MORE INFORMATION





