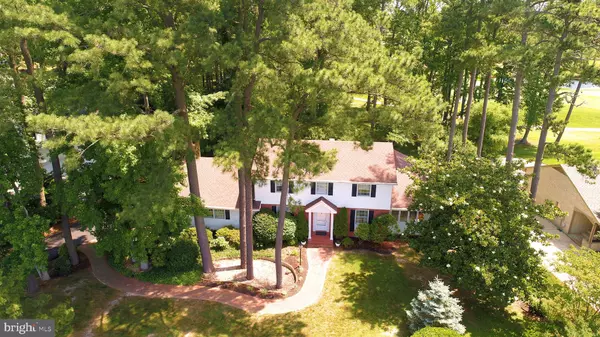For more information regarding the value of a property, please contact us for a free consultation.
42 WEST SIDE DRIVE Rehoboth Beach, DE 19971
Want to know what your home might be worth? Contact us for a FREE valuation!

Our team is ready to help you sell your home for the highest possible price ASAP
Key Details
Sold Price $428,000
Property Type Single Family Home
Sub Type Detached
Listing Status Sold
Purchase Type For Sale
Square Footage 2,600 sqft
Price per Sqft $164
Subdivision Rehoboth Beach Yacht And Cc
MLS Listing ID 1001931390
Sold Date 08/30/19
Style Colonial
Bedrooms 4
Full Baths 2
Half Baths 1
HOA Fees $22/ann
HOA Y/N Y
Abv Grd Liv Area 2,600
Originating Board BRIGHT
Year Built 1986
Annual Tax Amount $1,611
Tax Year 2017
Lot Size 0.544 Acres
Acres 0.54
Property Description
Best price on the golf course!!! This premier address on West Side Drive in the heart of RBYCC is the perfect home for making memories. Located in a beautiful setting on the 14th hole of the Country Club, this home has been maintained and cared for. From the brick exterior to the welcoming paved walkway you will feel at home as you enter the front door. Gracious living room opens to the bright and sunny sun room encased with windows and a brick wood burning fireplace. Formal dining room for those special family gatherings. Eat-in kitchen with bay window overlooking the lush landscaped backyard with deck, patio, screened porch and storage shed. A family room off the kitchen with an additional brick wood burning fireplace and hardwood floors completes the heart of the home. Second floor with master bedroom/bath and walk in closet, three additional bedrooms with spacious closets and a hall full bath. Side load one car garage with lots of storage. Hardwood floors under carpeting in most of the house except for the sun room addition.
Location
State DE
County Sussex
Area Lewes Rehoboth Hundred (31009)
Zoning A
Rooms
Other Rooms Living Room, Dining Room, Kitchen, Family Room, Library
Interior
Interior Features Breakfast Area, Carpet, Ceiling Fan(s), Dining Area, Family Room Off Kitchen, Floor Plan - Traditional, Formal/Separate Dining Room, Kitchen - Eat-In, Kitchen - Table Space, Primary Bath(s), Window Treatments, Wood Floors
Hot Water Electric
Heating Baseboard - Electric
Cooling Central A/C
Flooring Carpet, Hardwood, Tile/Brick
Fireplaces Number 2
Fireplaces Type Wood
Equipment Oven/Range - Electric, Range Hood, Refrigerator, Dishwasher, Disposal, Dryer, Microwave, Washer, Water Heater
Furnishings No
Fireplace Y
Window Features Bay/Bow
Appliance Oven/Range - Electric, Range Hood, Refrigerator, Dishwasher, Disposal, Dryer, Microwave, Washer, Water Heater
Heat Source Electric
Exterior
Exterior Feature Deck(s), Patio(s), Porch(es), Screened
Parking Features Garage - Side Entry
Garage Spaces 1.0
Utilities Available Cable TV
Water Access N
View Golf Course
Accessibility None
Porch Deck(s), Patio(s), Porch(es), Screened
Attached Garage 1
Total Parking Spaces 1
Garage Y
Building
Story 2
Foundation Crawl Space
Sewer Public Sewer
Water Private
Architectural Style Colonial
Level or Stories 2
Additional Building Above Grade, Below Grade
Structure Type Dry Wall
New Construction N
Schools
School District Cape Henlopen
Others
Senior Community No
Tax ID 334-19.00-126.00
Ownership Fee Simple
SqFt Source Assessor
Acceptable Financing Cash, Conventional
Horse Property N
Listing Terms Cash, Conventional
Financing Cash,Conventional
Special Listing Condition Standard
Read Less

Bought with DEB GRIFFIN • JOE MAGGIO REALTY
GET MORE INFORMATION





