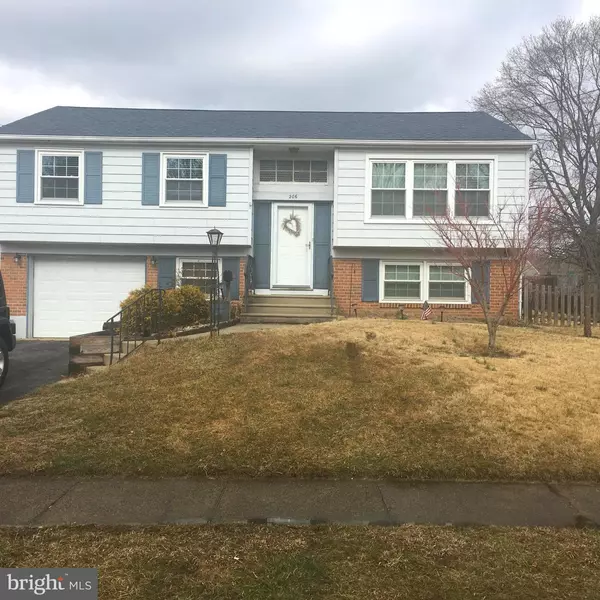For more information regarding the value of a property, please contact us for a free consultation.
206 CLEMENT DR Somerdale, NJ 08083
Want to know what your home might be worth? Contact us for a FREE valuation!

Our team is ready to help you sell your home for the highest possible price ASAP
Key Details
Sold Price $189,000
Property Type Single Family Home
Sub Type Detached
Listing Status Sold
Purchase Type For Sale
Square Footage 1,780 sqft
Price per Sqft $106
Subdivision Timberbirch
MLS Listing ID NJCD347706
Sold Date 08/30/19
Style Bi-level
Bedrooms 4
Full Baths 1
Half Baths 1
HOA Y/N N
Abv Grd Liv Area 1,780
Originating Board BRIGHT
Year Built 1960
Annual Tax Amount $7,589
Tax Year 2019
Lot Size 9,375 Sqft
Acres 0.22
Lot Dimensions 75.00 x 125.00
Property Description
Don t miss out on this 4 Bedroom, 1 bath well cared for home. Many items have been updated. First walk up to this nicely appointed home and as you go through the front door, you ll see the 2-story foyer. Go upstairs and you ll find a gorgeous wood rail and a custom gas fireplace in the living room, a nice open floor plan next is the dining room open and connected to the kitchen by a huge peninsula breakfast bar, the kitchen has been recently renovated to keep up with the latest trends, White shaker, soft close cabinets, with pull outs including trash and recyclables drawers for organization. Black granite counters, Special order subway design tiles, All Stainless-Steel Appliances including, Gas Range, Dishwasher, Refrigerator & Over the range Microwave. Down the hall are the updated Bathroom and three roomy bedrooms (One shows in the pictures as an office). Through out the main level are hardwood floors in great condition. Go downstairs there is a spacious Family Room with Ceramic Tile Floors and built in wood cabinets/shelves. Right off the family room is another room which can be used as an office or bedroom (just add a closet). On the other side of the family room is a laundry room complete with washer, dryer and stationary sink. Next to that is the recently updated powder room. Now out to the back yard you ll find a Multi-Level Deck, above ground pool and a storage shed. The yard is fenced perfect for pets or children and is perfect for entertaining.Many other upgrades including a high efficiency Heater and Air Conditioner, almost new Dimensional Roof & Newer Windows. Call your agent and pack your bags. Seller is offering a one year home owners warranty from 2-10. This will pay for the buyer to have locks changed with full reimbursement up to $150.00 plus have all the advantages of being covered by the warranty.
Location
State NJ
County Camden
Area Gloucester Twp (20415)
Zoning RESIDENTIAL
Rooms
Other Rooms Dining Room, Bedroom 2, Bedroom 3, Bedroom 4, Kitchen, Family Room, Bedroom 1, Laundry, Bathroom 1
Basement Daylight, Full
Main Level Bedrooms 3
Interior
Interior Features Breakfast Area, Built-Ins, Ceiling Fan(s), Combination Dining/Living, Combination Kitchen/Dining, Efficiency, Floor Plan - Open, Kitchen - Island, Upgraded Countertops, Wainscotting, Wood Floors
Heating Forced Air
Cooling Central A/C
Flooring Hardwood, Ceramic Tile
Fireplaces Number 1
Fireplaces Type Gas/Propane
Furnishings No
Fireplace Y
Heat Source Natural Gas
Laundry Lower Floor
Exterior
Exterior Feature Deck(s)
Parking Features Garage - Front Entry, Inside Access
Garage Spaces 3.0
Fence Fully
Pool Above Ground
Utilities Available Cable TV, Electric Available, Natural Gas Available, Phone, Sewer Available, Water Available
Water Access N
View Street
Roof Type Architectural Shingle
Street Surface Black Top
Accessibility None
Porch Deck(s)
Road Frontage Boro/Township
Attached Garage 1
Total Parking Spaces 3
Garage Y
Building
Lot Description Front Yard, Rear Yard, SideYard(s)
Story 2
Foundation Brick/Mortar
Sewer Public Sewer
Water Public
Architectural Style Bi-level
Level or Stories 2
Additional Building Above Grade, Below Grade
New Construction N
Schools
High Schools Highland
School District Gloucester Township Public Schools
Others
Senior Community No
Tax ID 15-09403-00004
Ownership Fee Simple
SqFt Source Assessor
Acceptable Financing Cash, FHA, Conventional, Private, VA
Horse Property N
Listing Terms Cash, FHA, Conventional, Private, VA
Financing Cash,FHA,Conventional,Private,VA
Special Listing Condition Standard
Read Less

Bought with Cheryl Lamantia • RE/MAX Preferred - Cherry Hill
GET MORE INFORMATION





