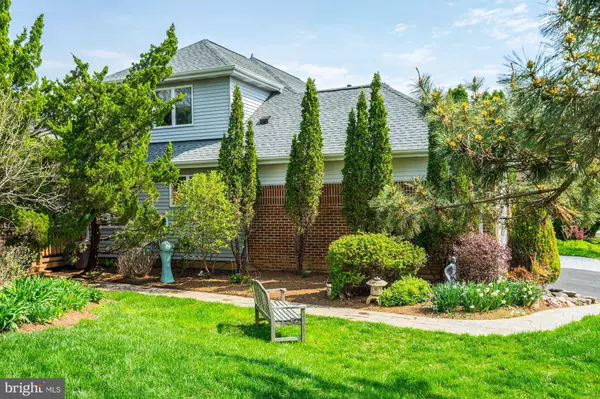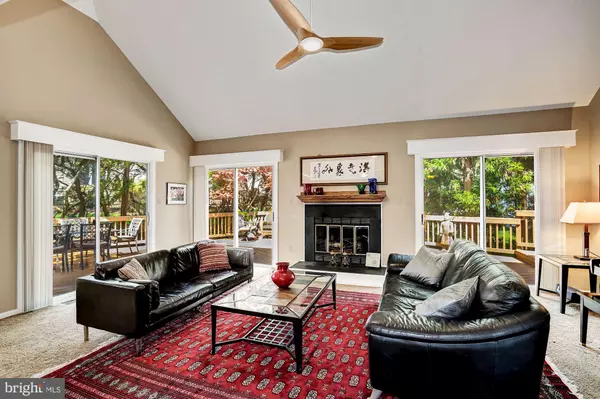For more information regarding the value of a property, please contact us for a free consultation.
6518 GRETNA GREEN WAY Alexandria, VA 22312
Want to know what your home might be worth? Contact us for a FREE valuation!

Our team is ready to help you sell your home for the highest possible price ASAP
Key Details
Sold Price $650,000
Property Type Single Family Home
Sub Type Detached
Listing Status Sold
Purchase Type For Sale
Square Footage 1,855 sqft
Price per Sqft $350
Subdivision Pinecrest
MLS Listing ID VAFX1049116
Sold Date 08/30/19
Style Contemporary
Bedrooms 3
Full Baths 3
HOA Fees $86/qua
HOA Y/N Y
Abv Grd Liv Area 1,855
Originating Board BRIGHT
Year Built 1985
Annual Tax Amount $7,370
Tax Year 2019
Lot Size 7,333 Sqft
Acres 0.17
Property Description
Full of style, this contemporary, three-level home has a terrific, open-concept layout with vaulted ceilings and a loft. The lush landscape provides a garden-like setting. With both great indoor and outdoor spaces, this home is terrific for entertaining guests. Spacious main level owner's suite includes private balcony and bath. The large loft has an area that could be converted to fourth bedroom, if desired, and the basement includes a rough-in for a bathroom. Located in The Pinecrest community, which is nestled on more than 35 acres and adjacent to the Pinecrest Golf Course (a public golf course). The Pinecrest community itself offers trails, tennis courts, and a tot lot. Convenient to superb amenities that make Northern Virginia an exciting place to live. Just 10 miles to DC.
Location
State VA
County Fairfax
Zoning 308
Rooms
Other Rooms Living Room, Dining Room, Primary Bedroom, Bedroom 2, Kitchen, Family Room, Basement, Bedroom 1, Bathroom 1, Bathroom 2, Primary Bathroom
Basement Unfinished
Main Level Bedrooms 2
Interior
Interior Features Attic, Ceiling Fan(s), Dining Area, Window Treatments, Breakfast Area, Carpet, Combination Dining/Living, Entry Level Bedroom, Kitchen - Eat-In, Primary Bath(s), Pantry
Hot Water Natural Gas
Heating Forced Air
Cooling Central A/C
Flooring Hardwood, Carpet, Ceramic Tile
Fireplaces Number 1
Fireplaces Type Mantel(s), Gas/Propane
Equipment Built-In Microwave, Dishwasher, Dryer, Refrigerator, Washer
Fireplace Y
Appliance Built-In Microwave, Dishwasher, Dryer, Refrigerator, Washer
Heat Source Natural Gas
Laundry Has Laundry, Main Floor, Dryer In Unit, Washer In Unit
Exterior
Exterior Feature Deck(s)
Parking Features Garage - Front Entry, Garage Door Opener
Garage Spaces 4.0
Utilities Available Electric Available, Natural Gas Available, Sewer Available, Water Available
Amenities Available Tennis Courts, Tot Lots/Playground, Jog/Walk Path, Common Grounds, Lake, Water/Lake Privileges
Water Access N
View Trees/Woods
Accessibility None
Porch Deck(s)
Attached Garage 2
Total Parking Spaces 4
Garage Y
Building
Story 3+
Sewer Public Sewer
Water Public
Architectural Style Contemporary
Level or Stories 3+
Additional Building Above Grade, Below Grade
Structure Type Vaulted Ceilings
New Construction N
Schools
Elementary Schools Columbia
Middle Schools Holmes
High Schools Annandale
School District Fairfax County Public Schools
Others
Pets Allowed Y
HOA Fee Include Common Area Maintenance,Management
Senior Community No
Tax ID 0721 26020026
Ownership Fee Simple
SqFt Source Estimated
Special Listing Condition Standard
Pets Allowed Cats OK, Dogs OK
Read Less

Bought with Denean N Lee Jones • Redfin Corporation
GET MORE INFORMATION





