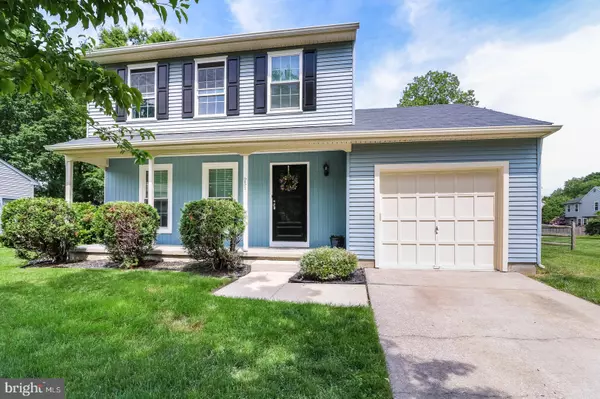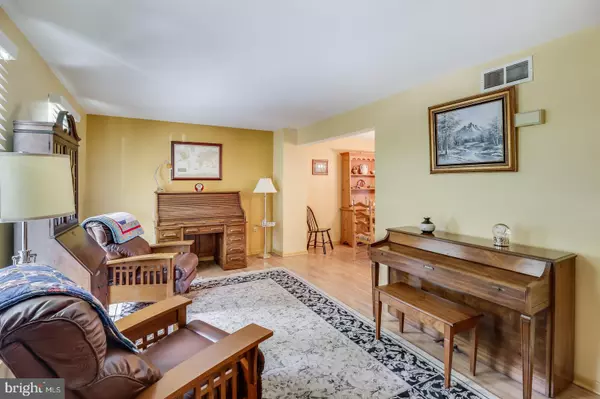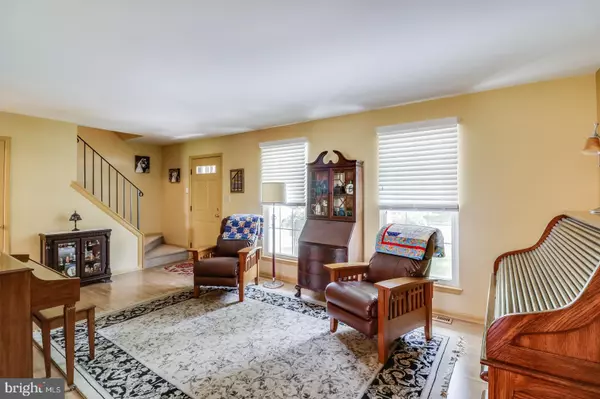For more information regarding the value of a property, please contact us for a free consultation.
251 CHEYENNE DR Bear, DE 19701
Want to know what your home might be worth? Contact us for a FREE valuation!

Our team is ready to help you sell your home for the highest possible price ASAP
Key Details
Sold Price $254,900
Property Type Single Family Home
Sub Type Detached
Listing Status Sold
Purchase Type For Sale
Square Footage 1,575 sqft
Price per Sqft $161
Subdivision Wrangle Hill Estates
MLS Listing ID DENC479114
Sold Date 08/29/19
Style Colonial
Bedrooms 3
Full Baths 1
Half Baths 1
HOA Fees $3/ann
HOA Y/N Y
Abv Grd Liv Area 1,575
Originating Board BRIGHT
Year Built 1990
Annual Tax Amount $2,489
Tax Year 2018
Lot Size 0.260 Acres
Acres 0.26
Property Description
Well maintained 3 Bedroom, 1 1/2 Bath with 1 Car Garage. Lots of extras to enjoy; nice front porch and a enclosed porch in the back. The Main floor living room and dining room both have laminate flooring as well as the large family room addition that also has a pellet stove to keep warm and toasty. The Kitchen has updated granite counter tops, tile back splash and vinyl plank flooring. To finish off the Main floor there is a convenient powder room and the laundry room. Upstairs is the nicely sized Master Bedroom and 2 additional Bedrooms. The full bathroom has an entrance from the hall and the Master Bedroom. The Roof was replaced in 2013, main house windows replace in 2015, HVAC in 2013, water heater was replaced in 2018. In 2017 a professional drainage system with 2 sump pumps was installed in the crawl space. With all of these updates there should be no major expenses for the new homeowner, Owner is including all the appliances as well. Just move in and enjoy. Great location with access to major highways and nearby amenities.
Location
State DE
County New Castle
Area Newark/Glasgow (30905)
Zoning NC10
Rooms
Other Rooms Living Room, Dining Room, Primary Bedroom, Bedroom 2, Bedroom 3, Kitchen, Family Room, Other
Interior
Hot Water Electric
Heating Heat Pump - Electric BackUp
Cooling Central A/C
Heat Source Electric
Exterior
Parking Features Garage - Front Entry
Garage Spaces 1.0
Water Access N
Accessibility None
Attached Garage 1
Total Parking Spaces 1
Garage Y
Building
Story 2
Foundation Crawl Space
Sewer Public Sewer
Water Public
Architectural Style Colonial
Level or Stories 2
Additional Building Above Grade, Below Grade
New Construction N
Schools
School District Christina
Others
Senior Community No
Tax ID 11-033.40-041
Ownership Fee Simple
SqFt Source Assessor
Acceptable Financing Cash, Conventional, FHA, VA
Listing Terms Cash, Conventional, FHA, VA
Financing Cash,Conventional,FHA,VA
Special Listing Condition Standard
Read Less

Bought with Doreen A. Sawchak • BHHS Fox & Roach-Newark
GET MORE INFORMATION





