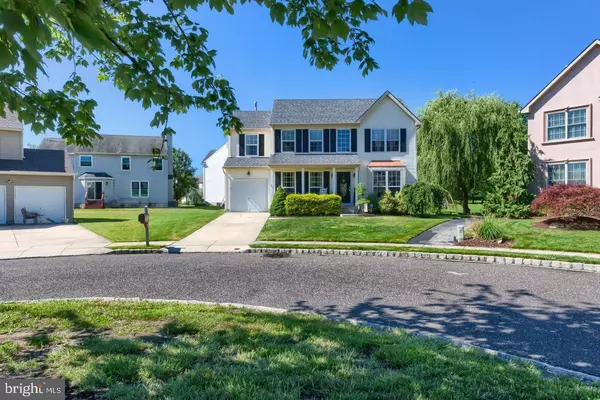For more information regarding the value of a property, please contact us for a free consultation.
207 STALLION CT Marlton, NJ 08053
Want to know what your home might be worth? Contact us for a FREE valuation!

Our team is ready to help you sell your home for the highest possible price ASAP
Key Details
Sold Price $364,900
Property Type Single Family Home
Sub Type Detached
Listing Status Sold
Purchase Type For Sale
Square Footage 1,914 sqft
Price per Sqft $190
Subdivision Colts Run
MLS Listing ID NJBL350716
Sold Date 08/27/19
Style Colonial
Bedrooms 4
Full Baths 2
Half Baths 1
HOA Fees $28/ann
HOA Y/N Y
Abv Grd Liv Area 1,914
Originating Board BRIGHT
Year Built 2001
Annual Tax Amount $9,884
Tax Year 2019
Lot Size 6,970 Sqft
Acres 0.16
Lot Dimensions 0.00 x 0.00
Property Description
Welcome home! Here is your chance to get into Colts Run of Marlton. This 4 bedroom 2.5 bath is situated at the end of Stallion Court and features a lush, green backyard with gorgeous private views. As you enter the home you will note upgraded dark hardwood flooring and open tall ceilings which create for a grand and inviting entrance. To the left, you are greeted with a formal dining room, complete with windows that provide amazing natural lighting. Off the the right, you will find the perfect room to be used as a home office, playroom, or traditional living room. Straight ahead of the foyer is a large family room freshly painted with grey tones that flow throughout the home. Just off of this room, you will fall in love with the open kitchen layout for easy entertaining. The expansive kitchen has been designed with granite counter tops and custom cabinetry. Additionally, off of the kitchen you will love having an over sized Mudd room/Laundry room which creates the perfect entrance in from the garage. Upstairs you will find 4 freshly painted bedrooms, newer carpet, and a fully renovated master bath! The basement includes a playroom/office space AND a separate space for entertaining including a custom bar! Perhaps one of the most amazing features of this home includes the private open green backyard view. Home includes a newer roof, hypo-allergenic carpeting, and newer windows throughout! Not only does this home sit on a quiet court but the neighborhood also boasts a tot lot complete with playground equipment, tennis court, and a soccer field!
Location
State NJ
County Burlington
Area Evesham Twp (20313)
Zoning LD
Rooms
Other Rooms Living Room, Dining Room, Bedroom 2, Bedroom 3, Bedroom 4, Kitchen, Family Room, Foyer, Bedroom 1, Laundry, Bathroom 2, Primary Bathroom, Half Bath
Basement Fully Finished, Sump Pump, Heated
Interior
Interior Features Attic, Bar, Breakfast Area, Carpet, Ceiling Fan(s), Dining Area, Family Room Off Kitchen, Kitchen - Eat-In, Primary Bath(s), Pantry, Soaking Tub, Sprinkler System, Stall Shower, Tub Shower, Upgraded Countertops, Walk-in Closet(s), Wood Floors
Heating Forced Air
Cooling Central A/C
Flooring Carpet, Hardwood, Ceramic Tile, Laminated
Equipment Built-In Microwave, Built-In Range, Dishwasher, Disposal, Oven/Range - Gas, Washer
Furnishings No
Appliance Built-In Microwave, Built-In Range, Dishwasher, Disposal, Oven/Range - Gas, Washer
Heat Source Natural Gas
Laundry Main Floor
Exterior
Exterior Feature Deck(s), Porch(es)
Parking Features Garage - Front Entry, Garage Door Opener, Inside Access
Garage Spaces 1.0
Utilities Available Cable TV, Phone, Natural Gas Available
Amenities Available Common Grounds, Jog/Walk Path, Tennis Courts, Tot Lots/Playground
Water Access N
Roof Type Pitched
Accessibility None
Porch Deck(s), Porch(es)
Attached Garage 1
Total Parking Spaces 1
Garage Y
Building
Lot Description Backs - Open Common Area, Cul-de-sac, Front Yard, Rear Yard
Story 3+
Foundation Concrete Perimeter
Sewer Public Sewer
Water Public
Architectural Style Colonial
Level or Stories 3+
Additional Building Above Grade, Below Grade
Structure Type Dry Wall
New Construction N
Schools
Elementary Schools Frances Demasi E.S.
Middle Schools Frances Demasi M.S.
High Schools Cherokee
School District Evesham Township
Others
Senior Community No
Tax ID 13-00011 42-00030
Ownership Fee Simple
SqFt Source Assessor
Security Features Security System
Acceptable Financing Cash, Conventional, FHA, VA
Horse Property N
Listing Terms Cash, Conventional, FHA, VA
Financing Cash,Conventional,FHA,VA
Special Listing Condition Standard
Read Less

Bought with Jessica L Floyd • Keller Williams Realty - Moorestown
GET MORE INFORMATION





