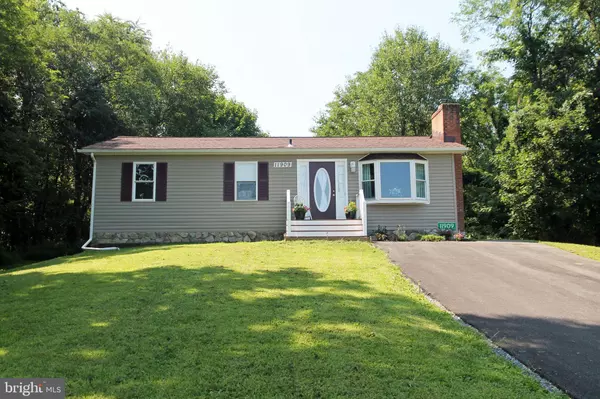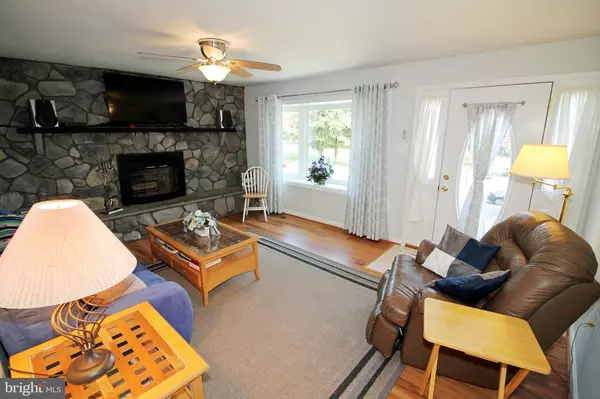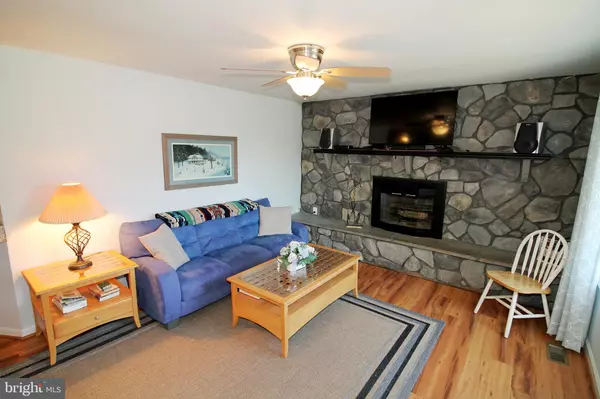For more information regarding the value of a property, please contact us for a free consultation.
11909 SOUTH ST Libertytown, MD 21762
Want to know what your home might be worth? Contact us for a FREE valuation!

Our team is ready to help you sell your home for the highest possible price ASAP
Key Details
Sold Price $249,000
Property Type Single Family Home
Sub Type Detached
Listing Status Sold
Purchase Type For Sale
Square Footage 1,248 sqft
Price per Sqft $199
Subdivision Libertytown
MLS Listing ID MDFR250880
Sold Date 08/27/19
Style Ranch/Rambler
Bedrooms 3
Full Baths 2
HOA Y/N N
Abv Grd Liv Area 1,248
Originating Board BRIGHT
Year Built 1973
Annual Tax Amount $2,104
Tax Year 2018
Lot Size 0.344 Acres
Acres 0.34
Lot Dimensions 50.00 x
Property Description
Nicely remodeled rancher in semi-rural location 10 miles from I-70 and Frederick. New roof, new kitchen to include lighting, granite tops, cabinets,s/s appliances, new flooring throughout, 6 paddle fans, W/D hook-ups in full basement, currently set up as a workshop but has potential to finish space. Remodeled baths include new fixtures and tile, walk in closet and full bath in master bdr. New asphalt double driveway with parking for four. Wood burning fireplace in living room
Location
State MD
County Frederick
Zoning XX
Rooms
Basement Connecting Stairway, Full, Interior Access, Poured Concrete, Space For Rooms, Walkout Level, Windows, Workshop
Main Level Bedrooms 3
Interior
Interior Features Attic, Carpet, Ceiling Fan(s), Dining Area, Entry Level Bedroom, Floor Plan - Open, Formal/Separate Dining Room, Kitchen - Country, Kitchen - Table Space, Primary Bath(s), Upgraded Countertops, Walk-in Closet(s), Window Treatments
Heating Heat Pump(s), Central, Programmable Thermostat, Wood Burn Stove
Cooling Ceiling Fan(s), Central A/C, Heat Pump(s), Programmable Thermostat
Fireplaces Number 1
Equipment Built-In Microwave, Dishwasher, Disposal, Exhaust Fan, Icemaker, Microwave, Oven - Self Cleaning, Oven/Range - Electric, Refrigerator, Stainless Steel Appliances, Stove, Washer/Dryer Hookups Only, Water Heater
Fireplace Y
Appliance Built-In Microwave, Dishwasher, Disposal, Exhaust Fan, Icemaker, Microwave, Oven - Self Cleaning, Oven/Range - Electric, Refrigerator, Stainless Steel Appliances, Stove, Washer/Dryer Hookups Only, Water Heater
Heat Source Electric
Exterior
Water Access N
Accessibility None
Garage N
Building
Story 2
Sewer Public Sewer
Water Well, Within 50 FT
Architectural Style Ranch/Rambler
Level or Stories 2
Additional Building Above Grade, Below Grade
New Construction N
Schools
Elementary Schools Call School Board
Middle Schools Call School Board
High Schools Linganore
School District Frederick County Public Schools
Others
Senior Community No
Tax ID 1108215766
Ownership Fee Simple
SqFt Source Estimated
Special Listing Condition Standard
Read Less

Bought with Nathan Daniel Johnson • Keller Williams Capital Properties
GET MORE INFORMATION





