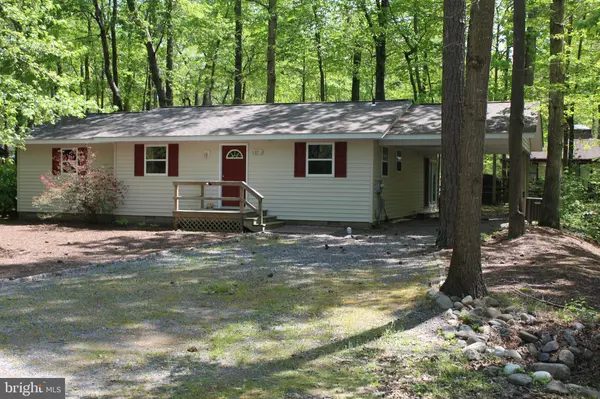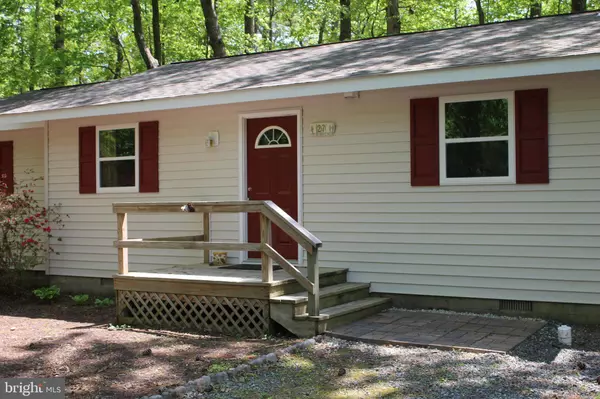For more information regarding the value of a property, please contact us for a free consultation.
27 BROOKTON LN Ocean Pines, MD 21811
Want to know what your home might be worth? Contact us for a FREE valuation!

Our team is ready to help you sell your home for the highest possible price ASAP
Key Details
Sold Price $194,000
Property Type Single Family Home
Sub Type Detached
Listing Status Sold
Purchase Type For Sale
Square Footage 1,072 sqft
Price per Sqft $180
Subdivision Ocean Pines - Huntington
MLS Listing ID MDWO105790
Sold Date 08/27/19
Style Ranch/Rambler
Bedrooms 3
Full Baths 2
HOA Fees $82/ann
HOA Y/N Y
Abv Grd Liv Area 1,072
Originating Board BRIGHT
Year Built 1976
Annual Tax Amount $1,481
Tax Year 2019
Lot Size 0.259 Acres
Acres 0.26
Lot Dimensions 0.00 x 0.00
Property Description
Back on the Market! Remodeled and waiting for your family. This is the perfect starter home or beach place. Rancher style home, on a cul-de-sac, situated on an oversized lot which offers a perfect park like setting. There is a carport on the side of the home and a long driveway to accommodate multiple vehicles. New roof, new vinyl siding, new windows, new kitchen cabinets, counters and new tile floor. New laminate floors throughout with tiled foyer. Entry level Master Bedroom with private bath that has been updated with new vanity and tiled shower with glass doors. Florida style sunroom in back with all new sliders leads to a very large deck perfect for entertaining.
Location
State MD
County Worcester
Area Worcester Ocean Pines
Zoning R-2
Rooms
Main Level Bedrooms 3
Interior
Interior Features Ceiling Fan(s), Combination Dining/Living, Entry Level Bedroom, Primary Bath(s)
Heating Central, Heat Pump(s)
Cooling Central A/C, Ceiling Fan(s)
Equipment Dishwasher, Disposal, Refrigerator, Stove, Washer/Dryer Stacked, Water Heater
Appliance Dishwasher, Disposal, Refrigerator, Stove, Washer/Dryer Stacked, Water Heater
Heat Source Electric
Exterior
Garage Spaces 2.0
Amenities Available Baseball Field, Basketball Courts, Beach Club, Bike Trail, Community Center, Common Grounds, Golf Course, Golf Club, Golf Course Membership Available, Jog/Walk Path, Library, Marina/Marina Club, Picnic Area, Pool - Indoor, Pool - Outdoor, Pool Mem Avail, Security, Tennis Courts, Tot Lots/Playground
Water Access N
Accessibility None
Total Parking Spaces 2
Garage N
Building
Story 1
Foundation Crawl Space
Sewer Public Sewer
Water Public
Architectural Style Ranch/Rambler
Level or Stories 1
Additional Building Above Grade, Below Grade
New Construction N
Schools
Elementary Schools Showell
Middle Schools Stephen Decatur
High Schools Stephen Decatur
School District Worcester County Public Schools
Others
Senior Community No
Tax ID 03-084167
Ownership Fee Simple
SqFt Source Estimated
Acceptable Financing Conventional, FHA, Cash
Listing Terms Conventional, FHA, Cash
Financing Conventional,FHA,Cash
Special Listing Condition Standard
Read Less

Bought with Cindy Poremski • Berkshire Hathaway HomeServices PenFed Realty - OP
GET MORE INFORMATION





