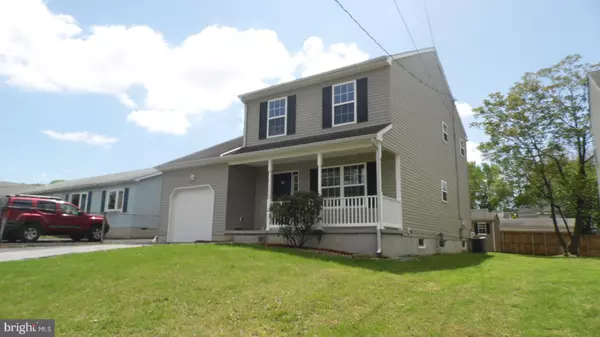For more information regarding the value of a property, please contact us for a free consultation.
21 MIFFLIN AVE New Castle, DE 19720
Want to know what your home might be worth? Contact us for a FREE valuation!

Our team is ready to help you sell your home for the highest possible price ASAP
Key Details
Sold Price $220,000
Property Type Single Family Home
Sub Type Detached
Listing Status Sold
Purchase Type For Sale
Square Footage 1,750 sqft
Price per Sqft $125
Subdivision Minquadale
MLS Listing ID DENC477608
Sold Date 08/14/19
Style Colonial
Bedrooms 3
Full Baths 2
Half Baths 2
HOA Y/N N
Abv Grd Liv Area 1,750
Originating Board BRIGHT
Year Built 2007
Annual Tax Amount $1,952
Tax Year 2018
Lot Size 5,227 Sqft
Acres 0.12
Lot Dimensions 50.00 x 100.00
Property Description
Lovely home located on a cul-de-sac lot. Just move in! Spacious front living room with hardwood floors. Eat-in kitchen with plenty of cabinet and counter space. Cozy family room off of the kitchen. The large master bedroom boasts a private bath with new double vanity and dual walk-in closets. Two additional bedrooms, a full hall bath and linen closet round out the upper level. The lower level is fully finished, along with a bonus room with closet (could be a workout room or an office), a powder room and extra storage space. The backyard offers plenty of space to B-B-Q and entertain guests. Additional features include main floor laundry and inside garage access. Add in the storage shed and you've got everything you need! Close to Rt. 13 for shopping, restaurants and 95 access.
Location
State DE
County New Castle
Area New Castle/Red Lion/Del.City (30904)
Zoning NC5
Rooms
Other Rooms Living Room, Primary Bedroom, Bedroom 2, Bedroom 3, Kitchen, Family Room, Laundry, Bonus Room
Basement Full, Daylight, Full, Fully Finished, Sump Pump
Interior
Interior Features Carpet, Family Room Off Kitchen, Kitchen - Eat-In, Walk-in Closet(s), Wood Floors
Heating Forced Air
Cooling Central A/C
Flooring Carpet, Vinyl, Wood
Equipment Built-In Microwave, Cooktop, Dryer - Gas, Oven/Range - Electric, Refrigerator, Stainless Steel Appliances, Washer, Water Heater
Fireplace N
Appliance Built-In Microwave, Cooktop, Dryer - Gas, Oven/Range - Electric, Refrigerator, Stainless Steel Appliances, Washer, Water Heater
Heat Source Natural Gas
Laundry Dryer In Unit, Main Floor, Washer In Unit
Exterior
Exterior Feature Porch(es)
Parking Features Built In, Garage - Front Entry, Garage Door Opener, Inside Access
Garage Spaces 3.0
Fence Chain Link, Wood
Utilities Available Cable TV Available, Electric Available, Phone Available, Sewer Available, Water Available
Water Access N
Roof Type Shingle
Accessibility None
Porch Porch(es)
Attached Garage 1
Total Parking Spaces 3
Garage Y
Building
Lot Description Cul-de-sac, Front Yard, Level, Rear Yard, SideYard(s)
Story 2
Sewer Public Sewer
Water Public
Architectural Style Colonial
Level or Stories 2
Additional Building Above Grade, Below Grade
New Construction N
Schools
Elementary Schools Castle Hills
Middle Schools Mccullough
High Schools William Penn
School District Colonial
Others
Senior Community No
Tax ID 10-005.10-015
Ownership Fee Simple
SqFt Source Estimated
Security Features Smoke Detector
Acceptable Financing Cash, Conventional, FHA, VA
Listing Terms Cash, Conventional, FHA, VA
Financing Cash,Conventional,FHA,VA
Special Listing Condition Standard
Read Less

Bought with Renee Spruiel • RE/MAX Associates-Wilmington
GET MORE INFORMATION





