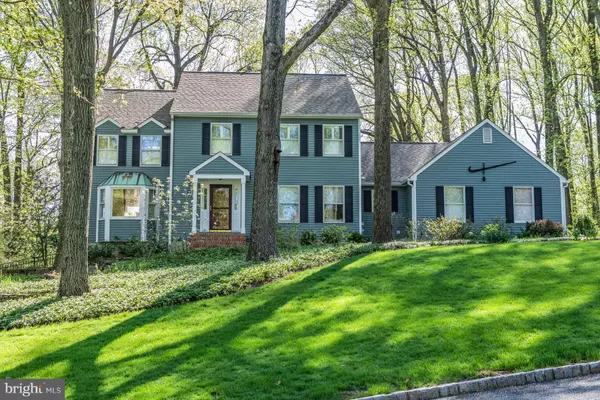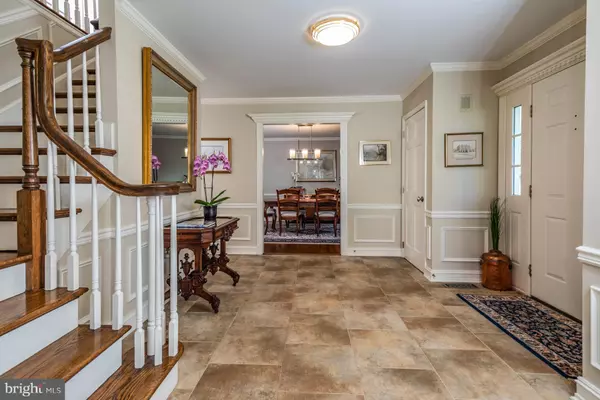For more information regarding the value of a property, please contact us for a free consultation.
69 DOGWOOD HILL Princeton, NJ 08540
Want to know what your home might be worth? Contact us for a FREE valuation!

Our team is ready to help you sell your home for the highest possible price ASAP
Key Details
Sold Price $1,054,500
Property Type Single Family Home
Sub Type Detached
Listing Status Sold
Purchase Type For Sale
Square Footage 2,945 sqft
Price per Sqft $358
Subdivision Not On List
MLS Listing ID NJME277578
Sold Date 08/23/19
Style Colonial,Traditional
Bedrooms 4
Full Baths 3
Half Baths 1
HOA Fees $20/ann
HOA Y/N Y
Abv Grd Liv Area 2,945
Originating Board BRIGHT
Year Built 1986
Annual Tax Amount $19,484
Tax Year 2018
Lot Size 0.788 Acres
Acres 0.79
Lot Dimensions 0.00 x 0.00
Property Description
Thoughtful updates grace a traditional colonial on .78 acres of landscaped grounds on a quiet cul-de-sac. The spacious center entrance hallway introduces the front-to-back living room and dining room with gleaming, hardwood floors. The kitchen which adjoins the 2-story sky-lit family room is a cook s delight showcasing an island, granite countertops, upper -end appliances and abundant white cabinetry. A full wall of built-in cabinets lends character to the kitchen s dining area which opens to the spacious deck. Nearby, a study and conveniently located laundry room. Upstairs, the master suite pampers with a recently renovated bathroom and walk-in closet. Three additional bedrooms and a renovated hall bathroom complete this level. Additional living space is found in the finished walkout lower level with a full bathroom and a large workshop area.
Location
State NJ
County Mercer
Area Princeton (21114)
Zoning R2
Rooms
Other Rooms Living Room, Dining Room, Primary Bedroom, Kitchen, Library, Foyer, Bedroom 1, Bathroom 2, Bathroom 3
Basement Full, Outside Entrance, Partially Finished, Rear Entrance, Walkout Level, Windows, Workshop
Interior
Interior Features Stall Shower, Built-Ins, Breakfast Area, Crown Moldings, Family Room Off Kitchen, Floor Plan - Open, Floor Plan - Traditional, Formal/Separate Dining Room, Kitchen - Eat-In, Kitchen - Gourmet, Kitchen - Island, Kitchen - Table Space, Primary Bath(s), Recessed Lighting, Skylight(s), Upgraded Countertops, Walk-in Closet(s), Window Treatments, Wood Floors
Heating Forced Air
Cooling Central A/C, Zoned
Flooring Carpet, Stone, Tile/Brick, Wood
Fireplaces Number 1
Equipment Dishwasher, Washer, Stainless Steel Appliances, Microwave, Built-In Range, Cooktop, Disposal, Oven - Self Cleaning, Oven/Range - Gas, Refrigerator, Dryer - Electric, Cooktop - Down Draft
Furnishings No
Fireplace Y
Appliance Dishwasher, Washer, Stainless Steel Appliances, Microwave, Built-In Range, Cooktop, Disposal, Oven - Self Cleaning, Oven/Range - Gas, Refrigerator, Dryer - Electric, Cooktop - Down Draft
Heat Source Natural Gas
Exterior
Exterior Feature Deck(s)
Parking Features Garage - Side Entry, Inside Access, Garage Door Opener
Garage Spaces 2.0
Fence Other
Water Access N
View Garden/Lawn, Trees/Woods
Roof Type Asphalt
Street Surface Paved
Accessibility None
Porch Deck(s)
Attached Garage 2
Total Parking Spaces 2
Garage Y
Building
Lot Description Backs - Open Common Area, Backs to Trees, Cul-de-sac, Landscaping, No Thru Street, Partly Wooded, Private, Rear Yard
Story 2
Sewer Public Sewer
Water Public
Architectural Style Colonial, Traditional
Level or Stories 2
Additional Building Above Grade, Below Grade
Structure Type Cathedral Ceilings,Dry Wall
New Construction N
Schools
Elementary Schools Littlebrook E.S.
Middle Schools John Witherspoon M.S.
High Schools Princeton H.S.
School District Princeton Regional Schools
Others
Senior Community No
Tax ID 14-02701-00015
Ownership Fee Simple
SqFt Source Assessor
Acceptable Financing Conventional
Listing Terms Conventional
Financing Conventional
Special Listing Condition Standard
Read Less

Bought with Xiaoyi Charlie Wu • Realmart Realty, LLC
GET MORE INFORMATION





