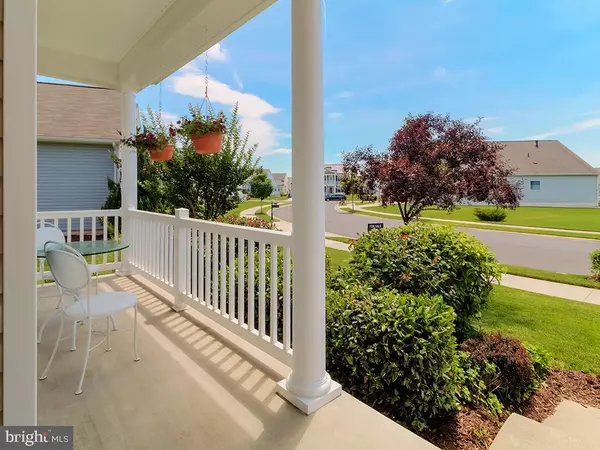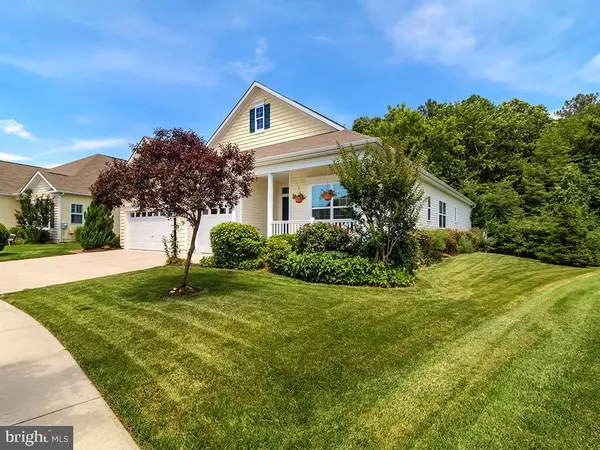For more information regarding the value of a property, please contact us for a free consultation.
29237 MAYESVILLE WAY Millsboro, DE 19966
Want to know what your home might be worth? Contact us for a FREE valuation!

Our team is ready to help you sell your home for the highest possible price ASAP
Key Details
Sold Price $359,900
Property Type Single Family Home
Sub Type Detached
Listing Status Sold
Purchase Type For Sale
Square Footage 3,924 sqft
Price per Sqft $91
Subdivision Plantation Lakes
MLS Listing ID DESU142826
Sold Date 08/26/19
Style Contemporary,Ranch/Rambler
Bedrooms 4
Full Baths 4
HOA Fees $106/mo
HOA Y/N Y
Abv Grd Liv Area 2,462
Originating Board BRIGHT
Annual Tax Amount $3,565
Tax Year 2018
Lot Size 0.262 Acres
Acres 0.26
Property Description
Sought after Grafton model in the beautiful Plantation Lakes community. This home has it all, guest suite with full bath in the exquisitely finished basement with a workshop to top it off. main level is immaculate with granite and stainless steel appliances in oan oversize kitchen. Large family room, master suite with tray ceilings, screened porch overlooks private treed backyard. This one won't last! The community of Plantation Lakes is an 18 hole Arthur Hills Golf and Country Club. Tennis, walking trails, beautiful community pool, fitness center and a clubhouse with restaurant and bar!
Location
State DE
County Sussex
Area Dagsboro Hundred (31005)
Zoning Q
Rooms
Other Rooms Living Room, Dining Room, Primary Bedroom, Bedroom 2, Bedroom 3, Bedroom 4, Kitchen, Breakfast Room, Other, Office, Bathroom 3, Primary Bathroom, Full Bath
Basement Full, Outside Entrance, Interior Access, Partially Finished, Walkout Stairs
Main Level Bedrooms 3
Interior
Interior Features Entry Level Bedroom, Ceiling Fan(s), Breakfast Area, Chair Railings, Crown Moldings, Dining Area, Family Room Off Kitchen, Floor Plan - Open, Kitchen - Island, Primary Bath(s), Stall Shower, Upgraded Countertops, Walk-in Closet(s), Window Treatments, Wood Floors
Hot Water Natural Gas
Heating Forced Air
Cooling Central A/C, Ceiling Fan(s), Solar On Grid
Flooring Carpet, Ceramic Tile, Hardwood
Fireplaces Number 1
Fireplaces Type Gas/Propane
Equipment Range Hood, Oven/Range - Electric, Refrigerator, Extra Refrigerator/Freezer, Microwave, Washer, Dryer, Water Heater
Fireplace Y
Appliance Range Hood, Oven/Range - Electric, Refrigerator, Extra Refrigerator/Freezer, Microwave, Washer, Dryer, Water Heater
Heat Source Natural Gas, Solar
Laundry Main Floor
Exterior
Exterior Feature Patio(s)
Parking Features Garage - Front Entry
Garage Spaces 3.0
Water Access N
Roof Type Architectural Shingle
Accessibility None
Porch Patio(s)
Attached Garage 3
Total Parking Spaces 3
Garage Y
Building
Lot Description Landscaping, Backs to Trees
Story 1
Foundation Concrete Perimeter
Sewer Public Sewer
Water Public
Architectural Style Contemporary, Ranch/Rambler
Level or Stories 1
Additional Building Above Grade, Below Grade
Structure Type 9'+ Ceilings,Tray Ceilings
New Construction N
Schools
School District Indian River
Others
Senior Community No
Tax ID 133-16.00-768.00
Ownership Fee Simple
SqFt Source Assessor
Security Features Electric Alarm,Motion Detectors,Security System,Smoke Detector
Acceptable Financing Cash, Conventional
Listing Terms Cash, Conventional
Financing Cash,Conventional
Special Listing Condition Standard
Read Less

Bought with Elizabeth Lindsey • Keller Williams Realty
GET MORE INFORMATION





