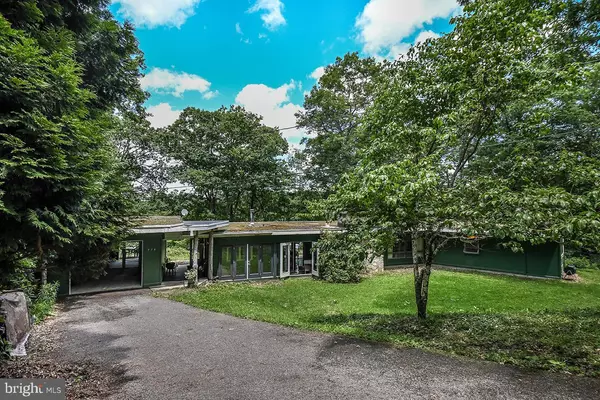For more information regarding the value of a property, please contact us for a free consultation.
779 CHADDERTON SCHOOL RD Oakland, MD 21550
Want to know what your home might be worth? Contact us for a FREE valuation!

Our team is ready to help you sell your home for the highest possible price ASAP
Key Details
Sold Price $500,000
Property Type Single Family Home
Sub Type Detached
Listing Status Sold
Purchase Type For Sale
Square Footage 1,791 sqft
Price per Sqft $279
Subdivision None Available
MLS Listing ID MDGA130818
Sold Date 08/23/19
Style Cottage
Bedrooms 3
Full Baths 1
HOA Y/N N
Abv Grd Liv Area 1,791
Originating Board BRIGHT
Year Built 1950
Annual Tax Amount $5,934
Tax Year 2018
Lot Size 1.312 Acres
Acres 1.31
Property Description
Easy Mid-Century Modern living is yours. As the lake is always in view, w/floor-to-ceiling windows & expansive linear patio, you'll relax by the wide fireplace, reminiscent of Frank Lloyd Wright designs, as flames reflect off gleaming polished concrete floors, & wood beamed ceilings. Enjoy a 4 boat combo dock permit w/246' of quiet cove, just off the main lake & around the bend from sailing regattas. Adjacent to other estate-sized parcels & at the end of a no-thru road, imagine the peace you'll find. Architect's expansion plans convey.
Location
State MD
County Garrett
Zoning LR
Rooms
Other Rooms Dining Room, Bedroom 2, Bedroom 3, Kitchen, Bedroom 1, Laundry, Bathroom 1
Main Level Bedrooms 3
Interior
Interior Features Built-Ins, Combination Dining/Living, Entry Level Bedroom, Upgraded Countertops, Wood Stove
Hot Water Tankless
Heating Central, Baseboard - Electric
Cooling Ceiling Fan(s)
Flooring Concrete, Ceramic Tile, Carpet
Fireplaces Number 1
Fireplaces Type Stone, Equipment, Wood, Flue for Stove
Equipment Dishwasher, Disposal, Dryer, Built-In Microwave, Oven/Range - Electric, Refrigerator, Stainless Steel Appliances, Washer - Front Loading, Water Heater - Tankless
Fireplace Y
Appliance Dishwasher, Disposal, Dryer, Built-In Microwave, Oven/Range - Electric, Refrigerator, Stainless Steel Appliances, Washer - Front Loading, Water Heater - Tankless
Heat Source Other, Electric
Laundry Main Floor
Exterior
Exterior Feature Patio(s), Breezeway
Parking Features Garage - Front Entry, Garage Door Opener
Garage Spaces 2.0
Utilities Available Cable TV
Waterfront Description Exclusive Easement,Private Dock Site
Water Access Y
Water Access Desc Boat - Powered,Fishing Allowed,Canoe/Kayak,Limited hours of Personal Watercraft Operation (PWC),Swimming Allowed,Boat - Length Limit
View Lake, Mountain, Water, Trees/Woods
Roof Type Flat,Tar/Gravel
Accessibility None
Porch Patio(s), Breezeway
Attached Garage 1
Total Parking Spaces 2
Garage Y
Building
Lot Description Front Yard, No Thru Street, Partly Wooded, Open, Private, Rear Yard, Secluded, Rural, Trees/Wooded
Story 1
Foundation Slab
Sewer Gravity Sept Fld, Site Evaluation on File
Water Well
Architectural Style Cottage
Level or Stories 1
Additional Building Above Grade, Below Grade
New Construction N
Schools
Elementary Schools Call School Board
Middle Schools Southern Middle
High Schools Southern Garrett High
School District Garrett County Public Schools
Others
Senior Community No
Tax ID 1218025051
Ownership Fee Simple
SqFt Source Assessor
Security Features Smoke Detector
Special Listing Condition Standard
Read Less

Bought with Jay L Ferguson • Taylor Made Deep Creek Vacations & Sales
GET MORE INFORMATION





