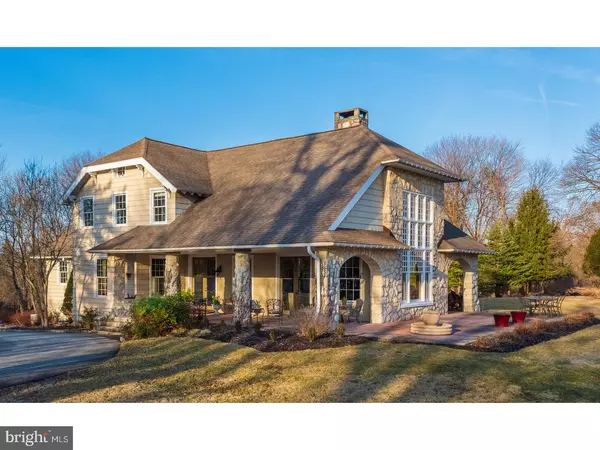For more information regarding the value of a property, please contact us for a free consultation.
311 FAIRVILLE RD Chadds Ford, PA 19317
Want to know what your home might be worth? Contact us for a FREE valuation!

Our team is ready to help you sell your home for the highest possible price ASAP
Key Details
Sold Price $815,000
Property Type Single Family Home
Sub Type Detached
Listing Status Sold
Purchase Type For Sale
Subdivision None Available
MLS Listing ID PACT415228
Sold Date 08/22/19
Style Colonial
Bedrooms 5
Full Baths 3
Half Baths 1
HOA Y/N N
Originating Board BRIGHT
Year Built 1914
Annual Tax Amount $8,586
Tax Year 2019
Lot Size 4.200 Acres
Acres 4.2
Property Description
Do you desire a beautiful home with undisturbed privacy, yet quick access to every urban amenity? This fully renovated historic home in the heart of Chadds Ford is the charming solution. This is an extremely rare opportunity!This two-story stone beauty sits on 4.2 acres backing to the Brandywine Conservancy in historic Pennsbury Township providing beautiful views from every window. A protected open front porch with impressive stone pillars provides entry to the foyer featuring original double glass doors, turned staircase and wood flooring throughout the entire first floor. Continue into the large light-filled Living Room with massive stone fireplace, cathedral ceiling and the original clerestory window where you can view abundant wildlife or watch the snow fall from the comfort of the expansive window seat. Enjoy gathering in the Family Room with built-in bookcases and custom carpentry. The Dining Room is spacious for hosting dinner guests with an extra large picture window and easy access to the Butler s Pantry with original cabinetry and bar sink. A beautifully renovated Powder Room is connected to the Butler s Pantry. The updated Kitchen features quality custom cabinetry manufactured in Lancaster, PA, a large peninsula/island, farmhouse sink, beamed ceiling, soapstone countertop and convenient access to a darling Mud Room. The first floor also features an Office and a Master Bedroom with adjoining dressing room and a full bath.Upstairs, the large hallway overlooks the Living Room. There are three well-sized bedrooms, one with hallway access to a full bathroom and the other two sharing a full bath. There is a large walk in cedar closet off of one bedroom, converted into a fairy cottage, creating a perfect hideaway for a child! Additionally, there is a multi-purpose room with hard wood floors and slanted wood ceiling which could serve many purposes.There is a detached 3-car garage with a very large finished second level with AC and a gas fireplace which could be used as an office, music/art studio or man cave! A paved private driveway leads you to this fully updated home in an idyllic setting in the award winning U-CF school district. Furniture and tractor is negotiable
Location
State PA
County Chester
Area Pennsbury Twp (10364)
Zoning R4
Rooms
Other Rooms Living Room, Dining Room, Bedroom 2, Bedroom 3, Bedroom 4, Kitchen, Family Room, Den, Foyer, Half Bath
Basement Partial
Main Level Bedrooms 2
Interior
Interior Features Built-Ins, Butlers Pantry, Crown Moldings, Entry Level Bedroom, Exposed Beams, Kitchen - Gourmet, Kitchen - Island, Primary Bath(s), Store/Office, Upgraded Countertops, Wainscotting, Wet/Dry Bar, Wood Floors
Heating Hot Water
Cooling Central A/C
Fireplaces Number 1
Fireplaces Type Stone
Fireplace Y
Heat Source Propane - Leased
Exterior
Parking Features Oversized
Garage Spaces 3.0
Water Access N
View Scenic Vista
Accessibility None
Total Parking Spaces 3
Garage Y
Building
Story 2
Sewer On Site Septic
Water Well
Architectural Style Colonial
Level or Stories 2
Additional Building Above Grade, Below Grade
New Construction N
Schools
Elementary Schools Hillendale
Middle Schools Charles F. Patton
High Schools Unionville
School District Unionville-Chadds Ford
Others
Senior Community No
Tax ID 64-04 -0014
Ownership Fee Simple
SqFt Source Assessor
Special Listing Condition Standard
Read Less

Bought with Ginna H Anderson • Long & Foster Real Estate, Inc.
GET MORE INFORMATION





