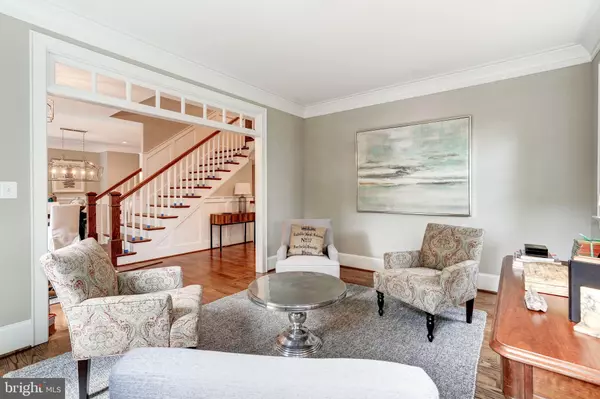For more information regarding the value of a property, please contact us for a free consultation.
2231 N VERMONT ST Arlington, VA 22207
Want to know what your home might be worth? Contact us for a FREE valuation!

Our team is ready to help you sell your home for the highest possible price ASAP
Key Details
Sold Price $1,849,500
Property Type Single Family Home
Sub Type Detached
Listing Status Sold
Purchase Type For Sale
Square Footage 5,502 sqft
Price per Sqft $336
Subdivision Lee Heights
MLS Listing ID VAAR139272
Sold Date 08/23/19
Style Traditional
Bedrooms 5
Full Baths 5
Half Baths 1
HOA Y/N N
Abv Grd Liv Area 3,593
Originating Board BRIGHT
Year Built 2019
Annual Tax Amount $7,836
Tax Year 2018
Lot Size 8,999 Sqft
Acres 0.21
Property Description
**Springstreet Development presents a refreshing revival of a classic Arlington colonial in this new Lee Heights home. With "two lights to DC convenience," walkable to shops, restaurants, and parks plus within Donaldson Run pool boundaries.*** Sunfilled main level offers den with en suite bath for 6th BR if needed; traditional living and dining rooms; family room flowing into kitchen with center island, abundant cabinetry and quartz countertops, 6 burner gas range, separate wall oven, and walk in pantry. Appealing master bedroom with oversized shower and separate tub for relaxing, double bowl vanity, stylish tile, accessories. Daylight lower level with 5th private bedroom, bath, gym, and expansive rec room/second family room, and all important storage. Walk to Lee Heights shops, restaurants, parks, and bike lanes along Lorcom Lane to verdant bike trail. Taylor, Williamsburg/Dorothy Hamm (early 2020) and Yorktown schools.
Location
State VA
County Arlington
Zoning R-8
Rooms
Other Rooms Living Room, Dining Room, Bedroom 2, Bedroom 3, Bedroom 4, Bedroom 5, Kitchen, Family Room, Den, Exercise Room, Laundry, Mud Room, Primary Bathroom
Basement Fully Finished, Side Entrance
Interior
Interior Features Breakfast Area, Butlers Pantry, Chair Railings, Crown Moldings, Family Room Off Kitchen, Floor Plan - Open, Floor Plan - Traditional, Formal/Separate Dining Room, Kitchen - Island, Primary Bath(s), Pantry, Recessed Lighting, Wainscotting, Walk-in Closet(s)
Hot Water Natural Gas
Heating Forced Air, Zoned
Cooling Central A/C, Zoned
Flooring Hardwood, Ceramic Tile
Fireplaces Number 1
Fireplaces Type Wood
Equipment Built-In Microwave, Dishwasher, Disposal, Dryer - Electric, Icemaker, Humidifier, Oven/Range - Gas, Range Hood, Refrigerator, Washer
Fireplace Y
Window Features Double Pane,Insulated,Low-E,Screens
Appliance Built-In Microwave, Dishwasher, Disposal, Dryer - Electric, Icemaker, Humidifier, Oven/Range - Gas, Range Hood, Refrigerator, Washer
Heat Source Natural Gas
Laundry Upper Floor
Exterior
Exterior Feature Patio(s)
Parking Features Garage - Front Entry
Garage Spaces 2.0
Fence Rear
Water Access N
Roof Type Architectural Shingle
Accessibility None
Porch Patio(s)
Attached Garage 2
Total Parking Spaces 2
Garage Y
Building
Story 3+
Sewer Public Sewer
Water Public
Architectural Style Traditional
Level or Stories 3+
Additional Building Above Grade, Below Grade
Structure Type 9'+ Ceilings
New Construction Y
Schools
Elementary Schools Taylor
Middle Schools Williamsburg
High Schools Yorktown
School District Arlington County Public Schools
Others
Senior Community No
Tax ID 05-028-002
Ownership Fee Simple
SqFt Source Assessor
Special Listing Condition Standard
Read Less

Bought with Russell E Arkin • KW Metro Center
GET MORE INFORMATION





