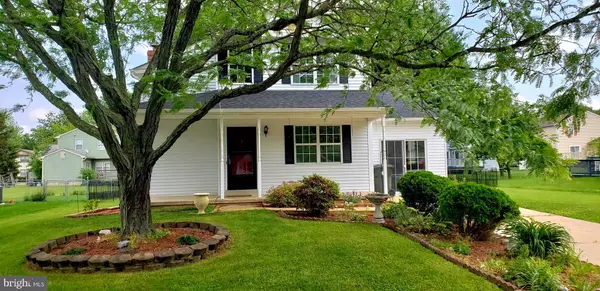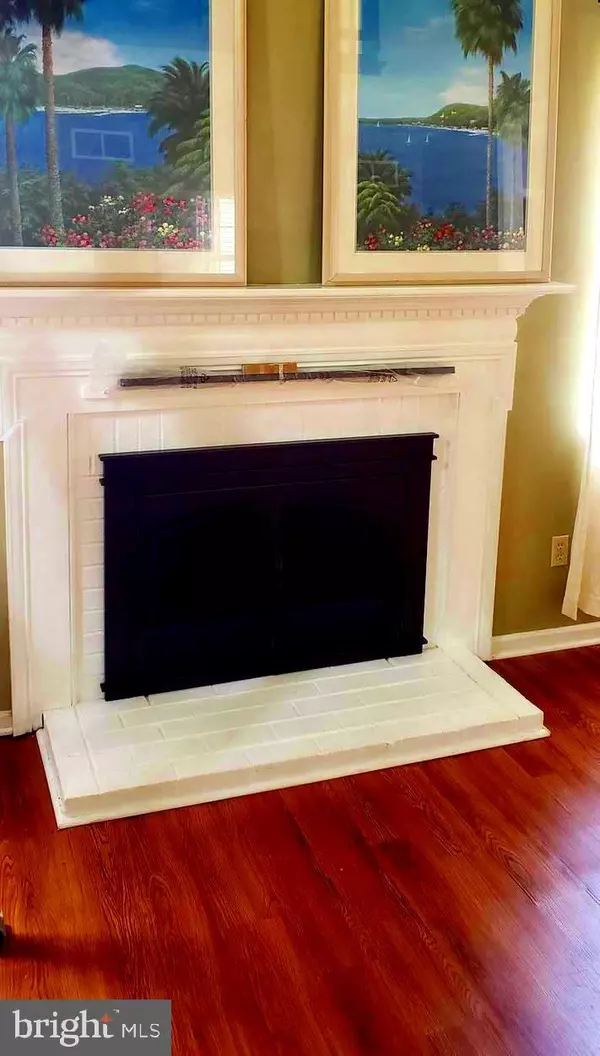For more information regarding the value of a property, please contact us for a free consultation.
13 HAWTHORNE AVE Newark, DE 19711
Want to know what your home might be worth? Contact us for a FREE valuation!

Our team is ready to help you sell your home for the highest possible price ASAP
Key Details
Sold Price $258,500
Property Type Single Family Home
Sub Type Detached
Listing Status Sold
Purchase Type For Sale
Square Footage 1,710 sqft
Price per Sqft $151
Subdivision Stafford
MLS Listing ID DENC478328
Sold Date 08/21/19
Style Contemporary
Bedrooms 3
Full Baths 2
Half Baths 1
HOA Y/N N
Abv Grd Liv Area 1,710
Originating Board BRIGHT
Year Built 1987
Annual Tax Amount $2,432
Tax Year 2018
Lot Size 9,148 Sqft
Acres 0.21
Lot Dimensions 75.00 x 120.00
Property Description
$5,000 offered for closing assistance!!! Bring your offers to this beautiful home in desirable neighborhood with newly renovated den, bathrooms, flooring, new shed and a brand new roof! Home also has a brand new deck and beautiful wrought iron fenced in backyard! This 3 BR 2.5 Bath home is move in ready and owners are providing a home warranty with purchase! Close to the University of DE yet quiet beautifully landscaped street. The master BR on the 2nd floor features a gorgeous new bathroom as well! Dry basement can be refinished to add extra living space and includes a french drain and sump pump! Laundry room on main level offers plenty of space and includes brand new stack-able washer and dryer. Home is within short distance to Newark Charter, all UD facilities and shopping! New kitchen appliances as well! Schedule your tour today, this home won't last!
Location
State DE
County New Castle
Area Newark/Glasgow (30905)
Zoning 18RS
Direction West
Rooms
Other Rooms Living Room, Primary Bedroom, Bedroom 2, Kitchen, Den, Bedroom 1, Laundry, Other, Bathroom 1
Basement Full
Main Level Bedrooms 1
Interior
Interior Features Breakfast Area, Ceiling Fan(s), Curved Staircase, Dining Area, Efficiency, Entry Level Bedroom, Floor Plan - Traditional, Formal/Separate Dining Room, Kitchen - Eat-In, Kitchen - Table Space, Primary Bath(s)
Hot Water Electric
Heating Heat Pump(s)
Cooling Central A/C
Fireplaces Number 1
Fireplaces Type Wood
Equipment Built-In Microwave, Dishwasher, Dryer - Electric, Dryer, Microwave, Oven - Self Cleaning, Oven - Single, Range Hood, Refrigerator, Stainless Steel Appliances, Stove, Washer/Dryer Stacked, Water Heater, Water Heater - High-Efficiency
Furnishings No
Fireplace Y
Window Features Double Pane,Energy Efficient,Screens,Storm
Appliance Built-In Microwave, Dishwasher, Dryer - Electric, Dryer, Microwave, Oven - Self Cleaning, Oven - Single, Range Hood, Refrigerator, Stainless Steel Appliances, Stove, Washer/Dryer Stacked, Water Heater, Water Heater - High-Efficiency
Heat Source Electric
Laundry Main Floor
Exterior
Exterior Feature Deck(s), Porch(es), Roof
Garage Spaces 3.0
Fence Decorative
Utilities Available Electric Available, Fiber Optics Available, Multiple Phone Lines, Natural Gas Available, Phone Connected, Water Available, Under Ground
Water Access N
Street Surface Black Top
Accessibility 2+ Access Exits
Porch Deck(s), Porch(es), Roof
Road Frontage State
Total Parking Spaces 3
Garage N
Building
Lot Description Landscaping, Rear Yard
Story 2
Foundation Block
Sewer Public Septic
Water Public
Architectural Style Contemporary
Level or Stories 2
Additional Building Above Grade, Below Grade
New Construction N
Schools
High Schools Christiana
School District Christina
Others
Pets Allowed Y
Senior Community No
Tax ID 18-016.00-177
Ownership Fee Simple
SqFt Source Estimated
Acceptable Financing Cash, Conventional, FHA, VA
Horse Property N
Listing Terms Cash, Conventional, FHA, VA
Financing Cash,Conventional,FHA,VA
Special Listing Condition Standard
Pets Allowed Number Limit
Read Less

Bought with Maurrell English • English Realty
GET MORE INFORMATION





