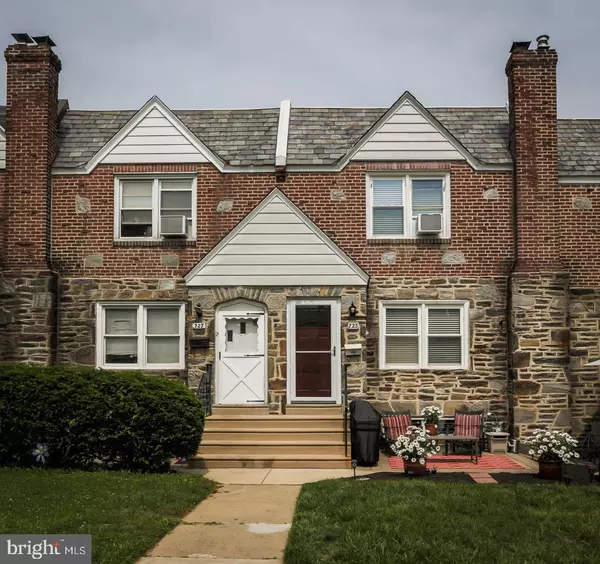For more information regarding the value of a property, please contact us for a free consultation.
725 DERWYN RD Drexel Hill, PA 19026
Want to know what your home might be worth? Contact us for a FREE valuation!

Our team is ready to help you sell your home for the highest possible price ASAP
Key Details
Sold Price $145,000
Property Type Townhouse
Sub Type Interior Row/Townhouse
Listing Status Sold
Purchase Type For Sale
Square Footage 1,320 sqft
Price per Sqft $109
Subdivision Drexel Park Garden
MLS Listing ID PADE493354
Sold Date 08/15/19
Style Colonial
Bedrooms 3
Full Baths 1
Half Baths 1
HOA Y/N N
Abv Grd Liv Area 1,320
Originating Board BRIGHT
Year Built 1941
Annual Tax Amount $5,629
Tax Year 2018
Lot Size 1,830 Sqft
Acres 0.04
Lot Dimensions 18.00 x 100.00
Property Description
Welcome to this beautiful 18 foot brick row in Drexel Hill. Very well maintained throughout, this home offers great upgrades and a newly renovated kitchen. Walking up the pathway, you'll find a front patio before entering the home. The first floor presents beautiful hardwood floors with a large living room with built in shelving, formal dining room and an elegantly renovated open kitchen with stylish white and gray cabinetry (slow close doors and drawers), quartz countertops, subway tile backsplash, stainless steel appliances, beautiful molding and custom lighting. Off the kitchen, steps lead down to a finished lower level with recessed lighting that includes a quarter bath, laundry area and outside exit that leads to the attached 1 car garage. Heading back upstairs, you'll find a large main bedroom with two closets and 2 nicely appointed bedrooms with a full hall bath with tub and skylight. Located minutes from shopping, restaurants, parks, schools and public transit, this home offers a great opportunity to move right in and enjoy! Don't miss this great opportunity.
Location
State PA
County Delaware
Area Upper Darby Twp (10416)
Zoning RESIDENTIAL
Rooms
Other Rooms Living Room, Dining Room, Kitchen, Basement
Basement Daylight, Full, Walkout Level, Windows, Rear Entrance, Outside Entrance
Interior
Interior Features Built-Ins, Carpet, Cedar Closet(s), Ceiling Fan(s), Crown Moldings, Formal/Separate Dining Room
Hot Water Natural Gas
Heating Hot Water
Cooling Window Unit(s)
Flooring Hardwood, Ceramic Tile, Carpet
Equipment Dishwasher, Stainless Steel Appliances, Built-In Microwave, Refrigerator, Oven/Range - Gas
Appliance Dishwasher, Stainless Steel Appliances, Built-In Microwave, Refrigerator, Oven/Range - Gas
Heat Source Natural Gas
Laundry Basement
Exterior
Exterior Feature Patio(s)
Parking Features Garage - Rear Entry, Garage Door Opener
Garage Spaces 1.0
Utilities Available Cable TV
Water Access N
Roof Type Shingle,Flat
Accessibility None
Porch Patio(s)
Attached Garage 1
Total Parking Spaces 1
Garage Y
Building
Story 2
Sewer Public Sewer
Water Public
Architectural Style Colonial
Level or Stories 2
Additional Building Above Grade, Below Grade
New Construction N
Schools
Elementary Schools Hillcrest
Middle Schools Drexel Hill
High Schools Upper Darby Senior
School District Upper Darby
Others
Senior Community No
Tax ID 16-09-00172-00
Ownership Fee Simple
SqFt Source Assessor
Special Listing Condition Standard
Read Less

Bought with Michael Risser • Artisan Realty LLC
GET MORE INFORMATION





