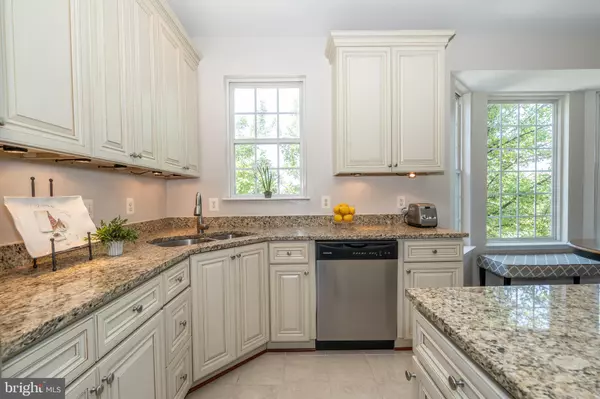For more information regarding the value of a property, please contact us for a free consultation.
43462 GREENWICH SQ Ashburn, VA 20147
Want to know what your home might be worth? Contact us for a FREE valuation!

Our team is ready to help you sell your home for the highest possible price ASAP
Key Details
Sold Price $434,000
Property Type Townhouse
Sub Type Interior Row/Townhouse
Listing Status Sold
Purchase Type For Sale
Square Footage 2,120 sqft
Price per Sqft $204
Subdivision Ashbrier
MLS Listing ID VALO390854
Sold Date 08/21/19
Style Other
Bedrooms 3
Full Baths 2
Half Baths 2
HOA Fees $83/qua
HOA Y/N Y
Abv Grd Liv Area 2,120
Originating Board BRIGHT
Year Built 1999
Annual Tax Amount $4,264
Tax Year 2019
Lot Size 1,742 Sqft
Acres 0.04
Property Description
TALK ABOUT LOCATION!!! Less than 2 miles to the soon to be new Loudoun Station metro stop. Great for commuters with easy access to 267. Plenty of shops and restaurants in Ashburn to enjoy! This 3 bedroom townhome has many updates throughout! 2 full bathrooms and 2 half bathrooms. The 3 level addition really makes every level feel very spacious and allows for lots of light inside. Fully fenced in back yard off the back patio. Great deck that backs to trees. The laundry is conveniently located on the bedroom level! The master has an attached bath and walk-in closet. New HVAC- 2018!! Nearby gazebo, playground, basketball court, and paths. Contact us for a full list of features and updates. Floor plan available. Open this Saturday and Sunday!!
Location
State VA
County Loudoun
Zoning ?
Direction West
Rooms
Other Rooms Living Room, Dining Room, Primary Bedroom, Bedroom 2, Bedroom 3, Kitchen, Family Room, Foyer, Breakfast Room, Bathroom 1, Bathroom 2, Bonus Room, Primary Bathroom
Basement Daylight, Full, Front Entrance, Fully Finished, Garage Access, Full, Heated, Interior Access, Outside Entrance, Rear Entrance, Walkout Level, Windows
Interior
Interior Features Attic, Breakfast Area, Ceiling Fan(s), Dining Area, Kitchen - Eat-In, Floor Plan - Traditional, Kitchen - Gourmet, Kitchen - Table Space, Primary Bath(s), Pantry, Recessed Lighting, Tub Shower, Walk-in Closet(s), Wood Floors
Hot Water Natural Gas
Cooling Central A/C
Flooring Ceramic Tile, Carpet, Hardwood
Equipment Built-In Microwave, Dishwasher, Disposal, Dryer, Extra Refrigerator/Freezer, Oven/Range - Gas, Refrigerator, Stainless Steel Appliances, Washer
Furnishings No
Fireplace N
Window Features Double Pane
Appliance Built-In Microwave, Dishwasher, Disposal, Dryer, Extra Refrigerator/Freezer, Oven/Range - Gas, Refrigerator, Stainless Steel Appliances, Washer
Heat Source Natural Gas
Laundry Has Laundry, Upper Floor, Washer In Unit
Exterior
Parking Features Additional Storage Area, Garage - Front Entry, Garage Door Opener, Inside Access
Garage Spaces 1.0
Fence Picket, Wood
Amenities Available Basketball Courts, Common Grounds, Tot Lots/Playground
Water Access N
Roof Type Tar/Gravel
Accessibility None
Attached Garage 1
Total Parking Spaces 1
Garage Y
Building
Story 3+
Foundation Slab
Sewer Public Sewer
Water Public
Architectural Style Other
Level or Stories 3+
Additional Building Above Grade, Below Grade
Structure Type 9'+ Ceilings,Dry Wall,High
New Construction N
Schools
Elementary Schools Discovery
Middle Schools Farmwell Station
High Schools Broad Run
School District Loudoun County Public Schools
Others
Pets Allowed Y
HOA Fee Include Common Area Maintenance,Water
Senior Community No
Tax ID 118204116000
Ownership Fee Simple
SqFt Source Assessor
Security Features Carbon Monoxide Detector(s),Main Entrance Lock
Acceptable Financing Cash, Conventional, FHA, VA, VHDA
Horse Property N
Listing Terms Cash, Conventional, FHA, VA, VHDA
Financing Cash,Conventional,FHA,VA,VHDA
Special Listing Condition Standard
Pets Allowed No Pet Restrictions
Read Less

Bought with Rachel A Bleha • Compass
GET MORE INFORMATION





