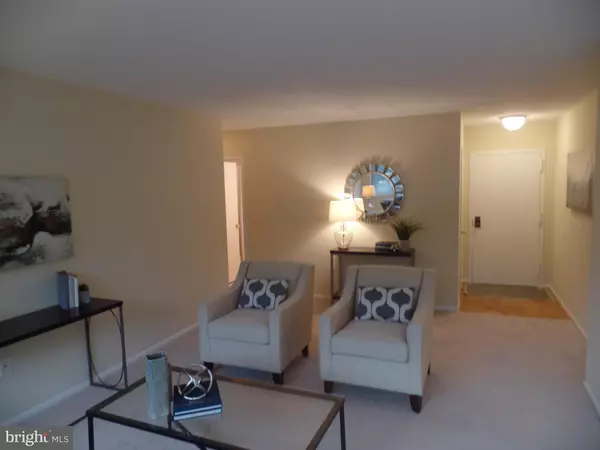For more information regarding the value of a property, please contact us for a free consultation.
2059 HUNTINGTON AVE #604 Alexandria, VA 22303
Want to know what your home might be worth? Contact us for a FREE valuation!

Our team is ready to help you sell your home for the highest possible price ASAP
Key Details
Sold Price $182,500
Property Type Condo
Sub Type Condo/Co-op
Listing Status Sold
Purchase Type For Sale
Square Footage 850 sqft
Price per Sqft $214
Subdivision Hunting Creek Club
MLS Listing ID VAFX1077458
Sold Date 08/20/19
Style Traditional
Bedrooms 1
Full Baths 1
Condo Fees $442/mo
HOA Y/N N
Abv Grd Liv Area 850
Originating Board BRIGHT
Year Built 1972
Annual Tax Amount $1,938
Tax Year 2018
Property Description
UPDATED 1 BEDROOM 1 BATH CONDO IN A GREAT LOCATION JUST 1 MILE SOUTH OF OLD TOWN ALEXANDRIA. .7 MILES TO THE HUNTINGTON METRO WHEN IT RE-OPENS IN SEPTEMBER. UNIT WAS JUST RE-PAINTED AND BRAND NEW CARPET. THE BALCONY OFFERS NORTH VIEWS OF ALEXANDRIA SKYLINE AND MASONIC TEMPLE. LIVING AND DINING COMBO WITH OPEN KITCHEN. 2 WALK IN CLOSETS AND NICE SIZED BEDROOM. BUILDING HAS A 24 HOUR FRONT DESK SERVICE. REFRESHING OUTDOOR POO, TENNIS COURT. AMPLE PARKING. SHARED W/D ON SAME FLOOR JUST DOWN THE HALL. PET FREINDLY BUILDING AND BUILDING IS FHA APPROVED.
Location
State VA
County Fairfax
Zoning 230
Direction East
Rooms
Other Rooms Living Room, Dining Room, Kitchen, Bedroom 1, Bathroom 1
Main Level Bedrooms 1
Interior
Interior Features Carpet, Combination Dining/Living, Entry Level Bedroom, Floor Plan - Traditional, Kitchen - Galley, Walk-in Closet(s), Window Treatments
Heating Wall Unit
Cooling Ceiling Fan(s), Wall Unit
Flooring Carpet
Equipment Dishwasher, Disposal, Oven/Range - Electric, Range Hood, Refrigerator
Furnishings No
Fireplace N
Appliance Dishwasher, Disposal, Oven/Range - Electric, Range Hood, Refrigerator
Heat Source Electric
Laundry Shared
Exterior
Exterior Feature Balcony
Amenities Available Common Grounds, Elevator, Pool - Outdoor, Tennis Courts
Water Access N
Accessibility None
Porch Balcony
Garage N
Building
Story 3+
Unit Features Hi-Rise 9+ Floors
Sewer Public Sewer
Water Public
Architectural Style Traditional
Level or Stories 3+
Additional Building Above Grade, Below Grade
New Construction N
Schools
Elementary Schools Cameron
Middle Schools Twain
High Schools Edison
School District Fairfax County Public Schools
Others
HOA Fee Include Common Area Maintenance,Ext Bldg Maint,Insurance,Laundry,Management,Pool(s),Recreation Facility,Reserve Funds,Security Gate,Sewer,Snow Removal,Trash,Water
Senior Community No
Tax ID 0833 25 0604
Ownership Condominium
Security Features Desk in Lobby
Acceptable Financing FHA, Conventional
Horse Property N
Listing Terms FHA, Conventional
Financing FHA,Conventional
Special Listing Condition Standard
Read Less

Bought with Stella M Mahaney • Coldwell Banker Realty
GET MORE INFORMATION





