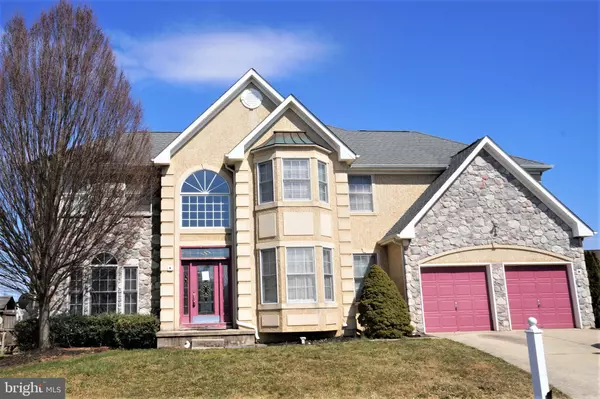For more information regarding the value of a property, please contact us for a free consultation.
5 MUIRFIELD CT Mount Holly, NJ 08060
Want to know what your home might be worth? Contact us for a FREE valuation!

Our team is ready to help you sell your home for the highest possible price ASAP
Key Details
Sold Price $362,000
Property Type Single Family Home
Sub Type Detached
Listing Status Sold
Purchase Type For Sale
Square Footage 3,458 sqft
Price per Sqft $104
Subdivision Deerwood Country C
MLS Listing ID NJBL344542
Sold Date 08/16/19
Style Colonial
Bedrooms 4
Full Baths 2
Half Baths 1
HOA Y/N N
Abv Grd Liv Area 3,458
Originating Board BRIGHT
Year Built 2002
Annual Tax Amount $10,224
Tax Year 2019
Lot Size 9,129 Sqft
Acres 0.21
Lot Dimensions 0.00 x 0.00
Property Description
Well maintained colonial in the desirable Deerwood Country Club community. The community offers a golf course, tennis courts, a playground, and a swimming pool. Walking in the front door you will find cathedral ceilings, baseboard trim, and natural light pouring in through the palladium window. To the right is your own private office. To the left is your open living room and formal dining room. The large kitchen boasts plenty of cabinetry, a center island, and a breakfast area with glass sliders leading to the backyard- it has it all. Off the kitchen is a family room with large windows and a fireplace focal point. Imagine entertaining with this open floor plan! Upstairs you will find four spacious bedrooms, including an impressive master that has two walk-in closets and vanity areas. The en suite has double vanity sinks, a soaking tub, and a stall shower. Downstairs you have a full unfinished basement with so much potential. And do not forget about your 2 car garage that you can access within the home. Property is conveniently located near restaurants, shopping, parks, and major commuting routes. Do not delay, get in today!
Location
State NJ
County Burlington
Area Westampton Twp (20337)
Zoning RES
Rooms
Basement Unfinished
Main Level Bedrooms 4
Interior
Interior Features Breakfast Area, Combination Dining/Living, Crown Moldings, Family Room Off Kitchen, Formal/Separate Dining Room, Kitchen - Island, Primary Bath(s), Recessed Lighting, Skylight(s), Stall Shower, Walk-in Closet(s), Wet/Dry Bar
Heating Forced Air
Cooling Central A/C
Fireplaces Number 1
Heat Source Natural Gas
Exterior
Parking Features Inside Access, Oversized
Garage Spaces 6.0
Water Access N
Accessibility None
Attached Garage 2
Total Parking Spaces 6
Garage Y
Building
Story 2
Sewer Public Sewer
Water Public
Architectural Style Colonial
Level or Stories 2
Additional Building Above Grade, Below Grade
New Construction N
Schools
School District Rancocas Valley Regional Schools
Others
Senior Community No
Tax ID 37-01001 06-00011
Ownership Fee Simple
SqFt Source Assessor
Special Listing Condition Standard
Read Less

Bought with Michael Carney • RE/MAX at Home
GET MORE INFORMATION





