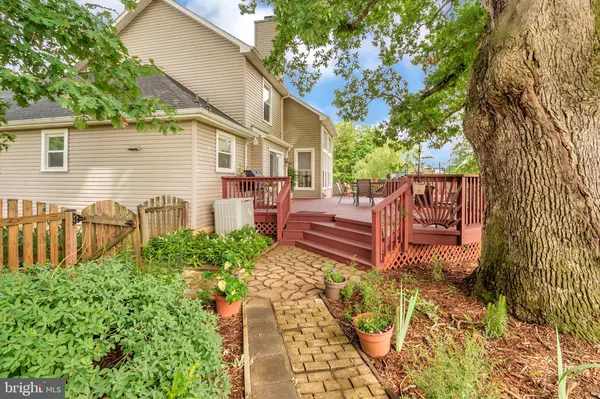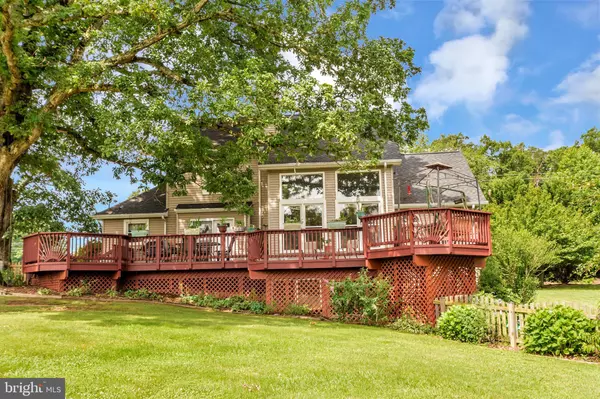For more information regarding the value of a property, please contact us for a free consultation.
7329 CLOVERHILL RD Spotsylvania, VA 22551
Want to know what your home might be worth? Contact us for a FREE valuation!

Our team is ready to help you sell your home for the highest possible price ASAP
Key Details
Sold Price $354,900
Property Type Single Family Home
Sub Type Detached
Listing Status Sold
Purchase Type For Sale
Square Footage 2,767 sqft
Price per Sqft $128
Subdivision Piedmont Square
MLS Listing ID VASP213658
Sold Date 08/19/19
Style Contemporary
Bedrooms 4
Full Baths 3
Half Baths 1
HOA Y/N N
Abv Grd Liv Area 1,855
Originating Board BRIGHT
Year Built 1991
Annual Tax Amount $2,326
Tax Year 2017
Lot Size 1.140 Acres
Acres 1.14
Property Description
Sitting Pretty on 1.14 Acres; Corner with large Fenced yard & Garden. Wood Floors, Window Walls, 12foot Liv Rm Ceiling,Tile-surround, raised hearth Look -thru fireplace between Living Rm & Country Kitchen; Oak Cabinetry, double ceramic sink & stainless appliance Kitchen; Tile bathroom flooring; Updated Fixtures; Family Room with gas stove & wetbar stubout; Expansive Tiered Deck outdoor living; Propane Line is run to deck for BBQ grill; Magnificient 300+yr young tree accents backyard; Separate detached Garage with workshop; Landscaped beds offer joy year round. Ornamental & fruit trees/shrubs include pear, apple, peach, plum, flowering almond, rhododendrums, hydrangea are in bloom!, blackberries, annuals & perennials. Near 50 plants ready to bear fruit in the garden. Swing Set included in conveyances. Walkout french-door basement concrete pad & walkways; Ave elec $114; ave propane $75; Garage doors replaced 2011; all closet door replaced 2016; new water heater 2016; Surprise Storage
Location
State VA
County Spotsylvania
Zoning A3
Rooms
Other Rooms Living Room, Dining Room, Primary Bedroom, Bedroom 2, Bedroom 3, Bedroom 4, Kitchen, Family Room, Laundry, Hobby Room
Basement Connecting Stairway, Daylight, Partial, Rear Entrance
Main Level Bedrooms 1
Interior
Interior Features Ceiling Fan(s), Entry Level Bedroom, Floor Plan - Traditional, Formal/Separate Dining Room, Intercom, Kitchen - Country, Pantry, Walk-in Closet(s), Wood Floors, Other
Heating Heat Pump(s)
Cooling Ceiling Fan(s), Central A/C, Heat Pump(s)
Fireplaces Number 1
Equipment Built-In Microwave, Dishwasher, Dryer, Extra Refrigerator/Freezer, Exhaust Fan, Icemaker, Oven/Range - Electric, Refrigerator, Stainless Steel Appliances, Washer, Water Heater
Appliance Built-In Microwave, Dishwasher, Dryer, Extra Refrigerator/Freezer, Exhaust Fan, Icemaker, Oven/Range - Electric, Refrigerator, Stainless Steel Appliances, Washer, Water Heater
Heat Source Electric
Exterior
Exterior Feature Deck(s), Porch(es)
Parking Features Garage Door Opener, Garage - Side Entry
Garage Spaces 3.0
Fence Wood
Water Access N
View Garden/Lawn
Accessibility None
Porch Deck(s), Porch(es)
Attached Garage 2
Total Parking Spaces 3
Garage Y
Building
Lot Description Corner
Story 3+
Sewer Gravity Sept Fld, Septic < # of BR
Water Well
Architectural Style Contemporary
Level or Stories 3+
Additional Building Above Grade, Below Grade
New Construction N
Schools
Elementary Schools Spotsylvania
Middle Schools Spotsylvania
High Schools Spotsylvania
School District Spotsylvania County Public Schools
Others
Senior Community No
Tax ID 47D1-1-
Ownership Fee Simple
SqFt Source Assessor
Special Listing Condition Standard
Read Less

Bought with Jessica M Kurian • Weichert, REALTORS
GET MORE INFORMATION





