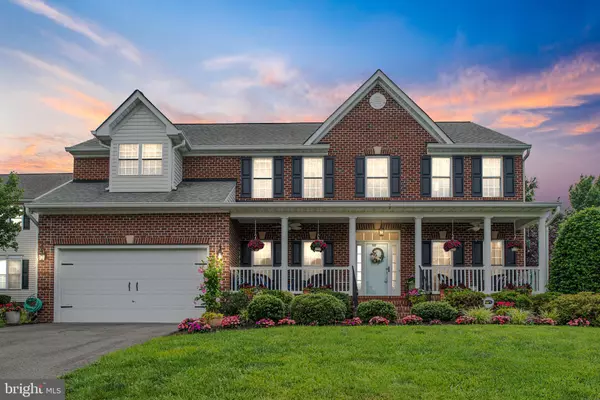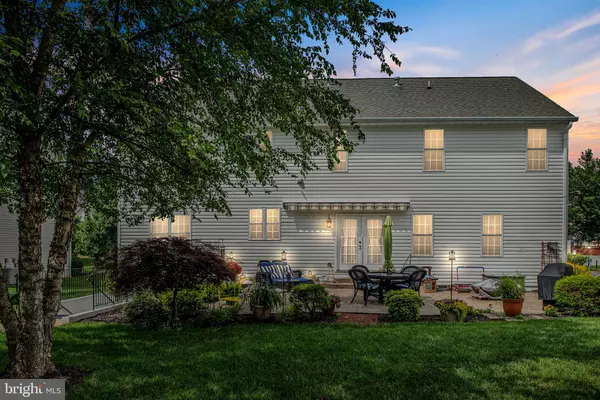For more information regarding the value of a property, please contact us for a free consultation.
10706 TRICIA PL Fredericksburg, VA 22408
Want to know what your home might be worth? Contact us for a FREE valuation!

Our team is ready to help you sell your home for the highest possible price ASAP
Key Details
Sold Price $430,000
Property Type Single Family Home
Sub Type Detached
Listing Status Sold
Purchase Type For Sale
Square Footage 4,290 sqft
Price per Sqft $100
Subdivision River Club
MLS Listing ID VASP213530
Sold Date 08/20/19
Style Traditional
Bedrooms 5
Full Baths 3
Half Baths 1
HOA Fees $33/ann
HOA Y/N Y
Abv Grd Liv Area 3,044
Originating Board BRIGHT
Year Built 2004
Annual Tax Amount $3,131
Tax Year 2018
Lot Size 9,839 Sqft
Acres 0.23
Property Description
From the moment you step on to the front porch you can see the care that has gone into this lovely home. Spanning over 4,290+ square feet of luxury living, you will fall in love with this absolutely STUNNING brick front colonial in sought after River Club! Amazing location - minutes from Downtown Fredericksburg, Dahlgren, Rt 3, Massaponax & 2 commuter lots. This beautifully cared for home features 5 bdrms, 3.5 bths, a gorgeous 2 story foyer, fully finished basement with a second kitchen (great for in-law/ au pair suite), theater system (to convey),game room w/ pool table (to convey). Upgraded kitchen with brand new appliances, new a/c inside and out, new out door lighting and garage door, fresh paint inside/out, new tile in bathrooms, laundry and mud room, the list goes on and on....
Location
State VA
County Spotsylvania
Zoning R2
Rooms
Other Rooms Living Room, Dining Room, Kitchen, Game Room, Family Room, Den, In-Law/auPair/Suite, Mud Room, Office, Half Bath
Basement Fully Finished, Walkout Stairs, Windows
Interior
Interior Features 2nd Kitchen, Ceiling Fan(s), Carpet, Chair Railings, Crown Moldings, Dining Area, Family Room Off Kitchen, Floor Plan - Traditional, Formal/Separate Dining Room, Kitchen - Gourmet, Primary Bath(s), Pantry, Recessed Lighting, Sprinkler System, Upgraded Countertops, Walk-in Closet(s), Wet/Dry Bar, Wood Floors
Heating Central
Cooling Central A/C, Ceiling Fan(s)
Flooring Hardwood, Carpet
Fireplaces Number 1
Fireplaces Type Gas/Propane
Equipment Built-In Microwave, Dishwasher, Disposal, Energy Efficient Appliances, ENERGY STAR Refrigerator
Fireplace Y
Appliance Built-In Microwave, Dishwasher, Disposal, Energy Efficient Appliances, ENERGY STAR Refrigerator
Heat Source Natural Gas
Laundry Upper Floor
Exterior
Exterior Feature Patio(s), Porch(es)
Parking Features Garage - Front Entry
Garage Spaces 2.0
Amenities Available Common Grounds, Jog/Walk Path, Tot Lots/Playground
Water Access N
View Trees/Woods, Garden/Lawn
Accessibility 2+ Access Exits
Porch Patio(s), Porch(es)
Attached Garage 2
Total Parking Spaces 2
Garage Y
Building
Story 3+
Sewer Public Sewer
Water Public
Architectural Style Traditional
Level or Stories 3+
Additional Building Above Grade, Below Grade
New Construction N
Schools
Elementary Schools Cedar Forest
Middle Schools Thornburg
High Schools Massaponax
School District Spotsylvania County Public Schools
Others
Pets Allowed Y
HOA Fee Include Common Area Maintenance,Snow Removal,Trash
Senior Community No
Tax ID 25E9-120-
Ownership Fee Simple
SqFt Source Assessor
Horse Property N
Special Listing Condition Standard
Pets Allowed No Pet Restrictions
Read Less

Bought with Patricia E Licata • Keller Williams Capital Properties
GET MORE INFORMATION





