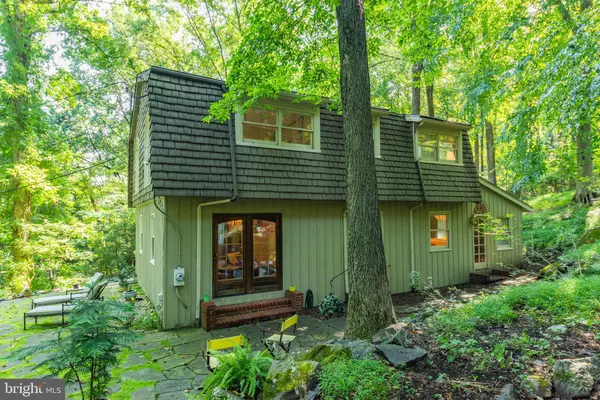For more information regarding the value of a property, please contact us for a free consultation.
3 MIDDLE RD New Hope, PA 18938
Want to know what your home might be worth? Contact us for a FREE valuation!

Our team is ready to help you sell your home for the highest possible price ASAP
Key Details
Sold Price $557,500
Property Type Single Family Home
Sub Type Detached
Listing Status Sold
Purchase Type For Sale
Square Footage 2,750 sqft
Price per Sqft $202
Subdivision None Available
MLS Listing ID PABU466910
Sold Date 08/08/19
Style Dutch
Bedrooms 4
Full Baths 3
Half Baths 1
HOA Y/N N
Abv Grd Liv Area 2,750
Originating Board BRIGHT
Year Built 1972
Annual Tax Amount $7,943
Tax Year 2019
Lot Size 1.116 Acres
Acres 1.12
Lot Dimensions 243X200
Property Description
Cuddled up to the side of Solebury Mountain, on a cul de sac street of beautiful homes and up a gated drive is a home with so much personality and charm it sparkles. A serene woodland setting with no sounds except the birds and the whispers of the wind allows you to completely lie back and relax. A sun dappled patio with sweetly mounded moss and a wonderful gazebo in which to hide from a rain shower are surrounded by both thoughtful landscaping and natural beauty. A deer fence makes sure that your potted plants don't end up as Bambi's dinner. As beautiful as the exterior is so much drama and pizazz is in the inside! New bamboo flooring throughout the home is a neutral canvas for all the details. The living room has one of two striking ceiling medallions with it's twin on the dining room ceiling. Finished with crown molding this cheerful living room is full of light and opens to the dining room which currently being used as a sitting room. The open floorplan of the home is wonderfully flexible and great for gracious entertaining. Wood framed sliding glass door opens from the dining room to the rear patio. The kitchen features expansive storage and breakfast room and opens to the family room. Muscular exposed beams, skylights and a wrap around stone fireplace creates such an enchanting space. The main floor laundry room and mudroom are toward the rear of the home and lead to the two car garage. A huge cedar closet and bright powder room with stained glass window completes this floor. On the second floor the main attraction is the master suite. You just have to see it to believe it. Cathedral ceiling, oversized step down jetted tub, glass enclosed shower, dramatic arched windows with hilltop views. A second bedroom suite features a wall of arch window so you feel you are sleeping in the trees. A beautiful third bedroom enjoys that same striking window style and shares an attractive bath with bedroom number four which features floor to ceiling bookcases. This amazing one of a kind property has been impeccably tended including: full duct cleaning, basement waterproofing, fireplace, furnace and chimney cleaning, rewired electrical with both new and vintage chandeliers, complete interior and exterior paint and rain drains. Additional features include: zoned A/C, dual water heaters and new commodes and sinks. Just a few minutes drive to New Hope Boro this home offers peace and quiet whether enjoyed as a get-away or every day.
Location
State PA
County Bucks
Area Solebury Twp (10141)
Zoning R1
Direction East
Rooms
Other Rooms Living Room, Dining Room, Primary Bedroom, Bedroom 2, Bedroom 3, Kitchen, Family Room, Bedroom 1, Laundry, Other
Basement Full, Unfinished
Interior
Interior Features Primary Bath(s), Butlers Pantry, Skylight(s), Stain/Lead Glass, WhirlPool/HotTub, Sauna, Water Treat System, Exposed Beams, Stall Shower, Dining Area
Hot Water Electric
Heating Forced Air
Cooling Central A/C
Flooring Wood, Tile/Brick
Fireplaces Number 1
Fireplaces Type Stone
Equipment Built-In Range, Oven - Self Cleaning, Dishwasher
Fireplace Y
Appliance Built-In Range, Oven - Self Cleaning, Dishwasher
Heat Source Oil
Laundry Main Floor
Exterior
Exterior Feature Patio(s)
Parking Features Inside Access, Garage Door Opener
Garage Spaces 5.0
Fence Other
Utilities Available Cable TV
Water Access N
Roof Type Pitched,Shingle
Accessibility None
Porch Patio(s)
Attached Garage 2
Total Parking Spaces 5
Garage Y
Building
Lot Description Cul-de-sac, Sloping, Trees/Wooded
Story 2
Sewer On Site Septic
Water Well
Architectural Style Dutch
Level or Stories 2
Additional Building Above Grade
Structure Type Cathedral Ceilings
New Construction N
Schools
School District New Hope-Solebury
Others
Senior Community No
Tax ID 41-037-004
Ownership Fee Simple
SqFt Source Assessor
Security Features Security System
Special Listing Condition Standard
Read Less

Bought with Kevin Weingarten • Long & Foster Real Estate, Inc.
GET MORE INFORMATION





