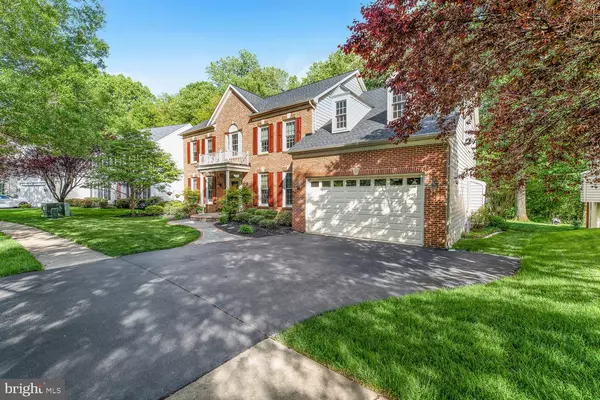For more information regarding the value of a property, please contact us for a free consultation.
4508 RANDOM RIDGE CIR Olney, MD 20832
Want to know what your home might be worth? Contact us for a FREE valuation!

Our team is ready to help you sell your home for the highest possible price ASAP
Key Details
Sold Price $805,000
Property Type Single Family Home
Sub Type Detached
Listing Status Sold
Purchase Type For Sale
Square Footage 4,888 sqft
Price per Sqft $164
Subdivision Oatland Farm
MLS Listing ID MDMC657634
Sold Date 08/19/19
Style Colonial
Bedrooms 5
Full Baths 4
Half Baths 1
HOA Fees $52/mo
HOA Y/N Y
Abv Grd Liv Area 3,388
Originating Board BRIGHT
Year Built 2000
Annual Tax Amount $7,986
Tax Year 2019
Lot Size 10,701 Sqft
Acres 0.25
Property Description
Continue to show! Continue to Show! Continue to Show! We can kick out the other offer. Owner wants more showings! Continue to Show! Over $300,000 in upgrades. Please continue to show! Absolutely stunning colonial with the most incredible kitchen! Grand two-story foyer greets you! Kitchen totally remodeled and redesigned with granite counters, two-toned designer cabinets, stainless steel appliances, ceramic backsplash, extended breakfast bar, separate beverage fridge in island, wine bar area, and breakfast room! Kitchen opens to family room with beautiful stone surround gas fireplace, perfect for entertaining! Refinished and re-stained hardwood floors throughout main level from original natural finish in 2009! Main level also features formal living room with crown molding, formal dining room with wainscoting and crown molding, and home office with custom crown molding! Upper level features spacious owner s suite with luxurious remodeled bath (2017), plus 4 additional bedrooms and two remodeled full baths! Carpet replaced in all bedrooms and basement 2016! Basement features awesome rec room with wet bar and beverage refrigerator, two bonus rooms that offer endless options; extra bedroom, office, exercise room, or playroom, and full bath! Windows replaced throughout in 2014! Step outside and enjoy two level stone patio and huge lot premium backyard which backs to North Branch Trail of Rock Creek Park! Roof and 3 zone HVAC replaced 2018! This one is a knockout!
Location
State MD
County Montgomery
Zoning RE1
Rooms
Other Rooms Living Room, Dining Room, Primary Bedroom, Bedroom 2, Bedroom 3, Bedroom 4, Bedroom 5, Kitchen, Family Room, Basement, Foyer, Breakfast Room, Study, Exercise Room, Bonus Room
Basement Full, Fully Finished, Improved
Interior
Interior Features Breakfast Area, Carpet, Ceiling Fan(s), Chair Railings, Crown Moldings, Family Room Off Kitchen, Floor Plan - Open, Formal/Separate Dining Room, Kitchen - Gourmet, Kitchen - Island, Primary Bath(s), Recessed Lighting, Upgraded Countertops, Wainscotting, Wet/Dry Bar, Window Treatments, Wine Storage, Wood Floors, Built-Ins
Hot Water Electric
Heating Heat Pump(s)
Cooling Central A/C, Ceiling Fan(s)
Flooring Carpet, Hardwood
Fireplaces Number 1
Fireplaces Type Fireplace - Glass Doors, Mantel(s)
Equipment Built-In Microwave, Cooktop, Dishwasher, Disposal, Dryer, Refrigerator, Icemaker, Extra Refrigerator/Freezer, Oven - Double, Oven/Range - Gas, Stainless Steel Appliances, Washer, Water Heater
Fireplace Y
Appliance Built-In Microwave, Cooktop, Dishwasher, Disposal, Dryer, Refrigerator, Icemaker, Extra Refrigerator/Freezer, Oven - Double, Oven/Range - Gas, Stainless Steel Appliances, Washer, Water Heater
Heat Source Electric
Exterior
Exterior Feature Patio(s)
Parking Features Garage - Front Entry, Garage Door Opener
Garage Spaces 2.0
Water Access N
Roof Type Shingle
Accessibility None
Porch Patio(s)
Attached Garage 2
Total Parking Spaces 2
Garage Y
Building
Lot Description Premium, Backs - Parkland, Backs to Trees, Landscaping
Story 3+
Sewer Public Sewer
Water Public
Architectural Style Colonial
Level or Stories 3+
Additional Building Above Grade, Below Grade
Structure Type 2 Story Ceilings
New Construction N
Schools
Elementary Schools Belmont
Middle Schools Rosa M. Parks
High Schools Sherwood
School District Montgomery County Public Schools
Others
Senior Community No
Tax ID 160803256504
Ownership Fee Simple
SqFt Source Estimated
Security Features Security System
Special Listing Condition Standard
Read Less

Bought with Kathleen M Workman • Berkshire Hathaway HomeServices PenFed Realty
GET MORE INFORMATION





