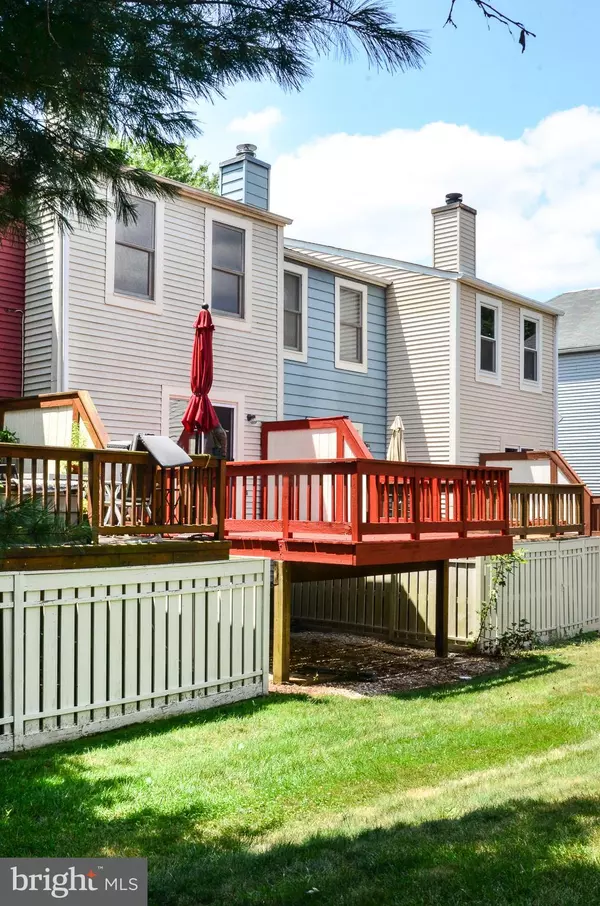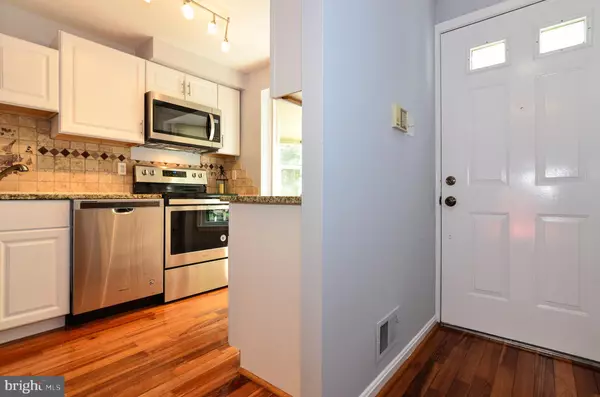For more information regarding the value of a property, please contact us for a free consultation.
1672 OAKTREE CT Reston, VA 20194
Want to know what your home might be worth? Contact us for a FREE valuation!

Our team is ready to help you sell your home for the highest possible price ASAP
Key Details
Sold Price $395,000
Property Type Townhouse
Sub Type Interior Row/Townhouse
Listing Status Sold
Purchase Type For Sale
Square Footage 1,080 sqft
Price per Sqft $365
Subdivision Whisperhill
MLS Listing ID VAFX1076598
Sold Date 08/19/19
Style Colonial
Bedrooms 2
Full Baths 2
Half Baths 1
HOA Fees $103/qua
HOA Y/N Y
Abv Grd Liv Area 1,080
Originating Board BRIGHT
Year Built 1986
Annual Tax Amount $4,179
Tax Year 2019
Lot Size 930 Sqft
Acres 0.02
Property Description
Updated & MOVE-IN Ready in popular Whisperhill- North Reston. Minutes to Trader Joes, Reston Town Center and the New Reston Metro! 2 Bedroom, 2.5 Bath Townhome * Renovated Kitchen w/New Cabinets, SS Appliances & Granite Countertops * Living/Dining Room combo with Open Floor Plan & Wood Burning Fireplace * Upper Level Master Suite w/2 closets and Updated Full Bath & Dressing area * Lower level with spacious Family Room (possible 3rd Bedroom) and Full Bath. Newer HVAC, New Hot Water Heater Fresh paint & New Light Fixtures throughout * Enjoy the MANY amenities offered by the Reston Community!
Location
State VA
County Fairfax
Zoning 372
Rooms
Other Rooms Living Room, Dining Room, Bedroom 2, Kitchen, Family Room, Bedroom 1, Bathroom 1, Bathroom 2, Half Bath
Basement Full, Daylight, Partial, Fully Finished, Sump Pump
Interior
Interior Features Carpet, Ceiling Fan(s), Combination Dining/Living, Floor Plan - Traditional, Kitchen - Gourmet, Skylight(s), Upgraded Countertops, Wood Floors
Heating Heat Pump(s)
Cooling Central A/C, Ceiling Fan(s)
Fireplaces Number 1
Fireplaces Type Mantel(s), Wood
Equipment Built-In Microwave, Dishwasher, Disposal, Dryer, Icemaker, Oven/Range - Electric, Refrigerator, Washer, Water Heater
Fireplace Y
Appliance Built-In Microwave, Dishwasher, Disposal, Dryer, Icemaker, Oven/Range - Electric, Refrigerator, Washer, Water Heater
Heat Source Electric
Exterior
Parking On Site 1
Utilities Available Under Ground
Amenities Available Baseball Field, Bike Trail, Common Grounds, Jog/Walk Path, Picnic Area, Pool - Outdoor, Recreational Center, Soccer Field, Tennis Courts, Tot Lots/Playground
Water Access N
Accessibility None
Garage N
Building
Story 3+
Sewer Public Sewer
Water Public
Architectural Style Colonial
Level or Stories 3+
Additional Building Above Grade, Below Grade
New Construction N
Schools
Elementary Schools Aldrin
Middle Schools Herndon
High Schools Herndon
School District Fairfax County Public Schools
Others
HOA Fee Include Common Area Maintenance,Pool(s),Snow Removal
Senior Community No
Tax ID 0171 091B0096
Ownership Fee Simple
SqFt Source Assessor
Special Listing Condition Standard
Read Less

Bought with Christine L Stuart • Keller Williams Realty
GET MORE INFORMATION





