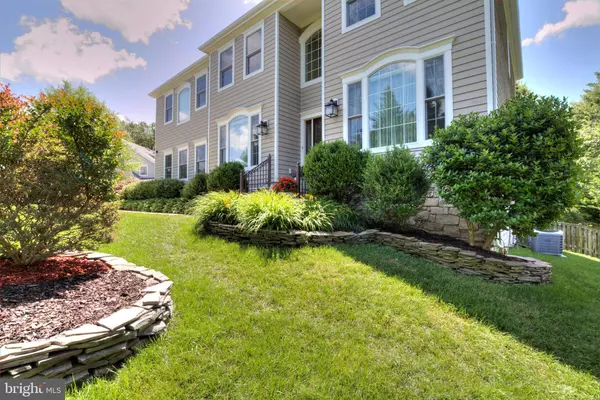For more information regarding the value of a property, please contact us for a free consultation.
9891 CHAPEL BRIDGE ESTATES DR Fairfax Station, VA 22039
Want to know what your home might be worth? Contact us for a FREE valuation!

Our team is ready to help you sell your home for the highest possible price ASAP
Key Details
Sold Price $940,000
Property Type Single Family Home
Sub Type Detached
Listing Status Sold
Purchase Type For Sale
Square Footage 5,000 sqft
Price per Sqft $188
Subdivision Chapel Bridge
MLS Listing ID VAFX1070482
Sold Date 08/16/19
Style Colonial
Bedrooms 6
Full Baths 5
HOA Fees $60/mo
HOA Y/N Y
Abv Grd Liv Area 3,548
Originating Board BRIGHT
Year Built 2008
Annual Tax Amount $9,428
Tax Year 2019
Lot Size 0.643 Acres
Acres 0.64
Property Description
Beautiful Builder's custom home with 5,000 sq ft of living space. Grand two story entry is just the beginning of the wow factors throughout this custom home! Crown molding, recessed lighting and high end upgrades are carried throughout this freshly painted home. Entertaining will become a ritual with this chef's kitchen featuring double wall ovens, butler's pantry, breakfast bar island and an open view of the welcoming family room for your guests to gather around the fireplace. Bring cocktails on the Trex deck after dinner to enjoy the sunset and view of your incredible .64 acre lot with your expansive fenced yard, full of opportunities to customize. Late mornings in will become a ritual in the over-sized master bedroom with dramatic tray ceiling, enormous walk-in closet, and wide open master bath! Recently updated walk-out lower level makes a perfect in-law suite, featuring additional bed and full bath, with full kitchenette and additional washer and dryer! Don't miss this opportunity to upgrade in the Lake Braddock district, minutes from Burke Lake and convenient to all commuter routes!
Location
State VA
County Fairfax
Zoning 120
Rooms
Basement Daylight, Full, Fully Finished, Outside Entrance, Walkout Level
Main Level Bedrooms 1
Interior
Interior Features 2nd Kitchen, Attic, Breakfast Area, Butlers Pantry, Carpet, Ceiling Fan(s), Chair Railings, Crown Moldings, Entry Level Bedroom, Family Room Off Kitchen, Formal/Separate Dining Room, Kitchen - Gourmet, Kitchen - Island, Primary Bath(s), Pantry, Recessed Lighting, Upgraded Countertops, Walk-in Closet(s), Wood Floors
Hot Water Natural Gas
Heating Forced Air, Zoned
Cooling Central A/C, Zoned
Flooring Hardwood, Carpet
Fireplaces Number 1
Fireplaces Type Gas/Propane
Equipment Built-In Microwave, Dryer, Washer, Cooktop, Dishwasher, Disposal, Extra Refrigerator/Freezer, Icemaker, Oven - Wall, Oven - Double, Refrigerator, Stainless Steel Appliances
Fireplace Y
Window Features Palladian
Appliance Built-In Microwave, Dryer, Washer, Cooktop, Dishwasher, Disposal, Extra Refrigerator/Freezer, Icemaker, Oven - Wall, Oven - Double, Refrigerator, Stainless Steel Appliances
Heat Source Natural Gas
Laundry Has Laundry, Upper Floor, Lower Floor
Exterior
Exterior Feature Patio(s), Deck(s)
Parking Features Garage Door Opener
Garage Spaces 2.0
Fence Rear, Privacy
Water Access N
View Trees/Woods
Accessibility None
Porch Patio(s), Deck(s)
Attached Garage 2
Total Parking Spaces 2
Garage Y
Building
Lot Description Landscaping
Story 3+
Sewer Public Sewer
Water Public
Architectural Style Colonial
Level or Stories 3+
Additional Building Above Grade, Below Grade
Structure Type Tray Ceilings
New Construction N
Schools
Elementary Schools Sangster
Middle Schools Lake Braddock Secondary School
High Schools Lake Braddock
School District Fairfax County Public Schools
Others
Senior Community No
Tax ID 0971 12 0002
Ownership Fee Simple
SqFt Source Assessor
Security Features Main Entrance Lock,Security System
Special Listing Condition Standard
Read Less

Bought with Kevin L Smith • Long & Foster Real Estate, Inc.
GET MORE INFORMATION





