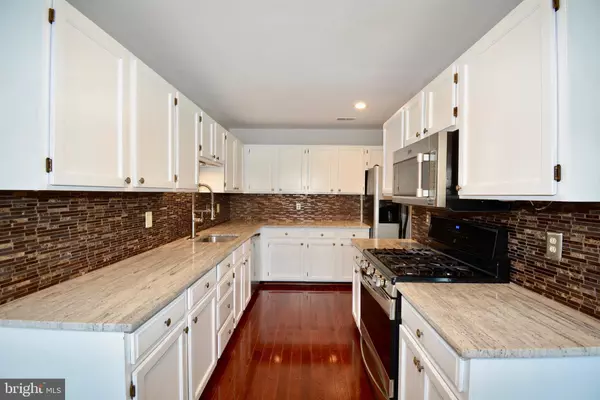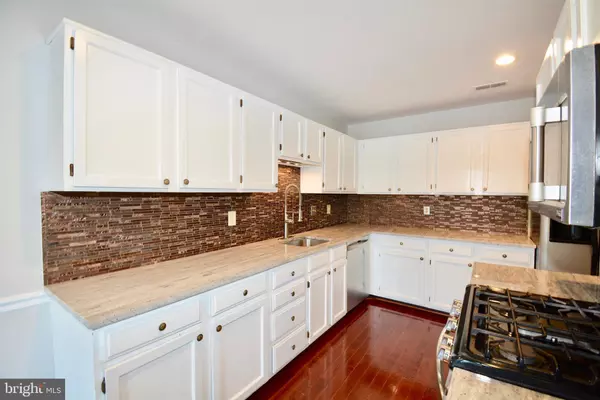For more information regarding the value of a property, please contact us for a free consultation.
14571 CREEK BRANCH CT Centreville, VA 20120
Want to know what your home might be worth? Contact us for a FREE valuation!

Our team is ready to help you sell your home for the highest possible price ASAP
Key Details
Sold Price $410,000
Property Type Townhouse
Sub Type Interior Row/Townhouse
Listing Status Sold
Purchase Type For Sale
Square Footage 1,560 sqft
Price per Sqft $262
Subdivision Lifestyle At Sully Station
MLS Listing ID VAFX1073886
Sold Date 08/16/19
Style A-Frame
Bedrooms 3
Full Baths 3
Half Baths 1
HOA Fees $86/mo
HOA Y/N Y
Abv Grd Liv Area 1,560
Originating Board BRIGHT
Year Built 1988
Annual Tax Amount $4,633
Tax Year 2019
Lot Size 1,600 Sqft
Acres 0.04
Property Description
The best way to describe this home is cute, bright, and cozy. The beautiful three-level town home has it all! Updated kitchen with SS appliances, new carpet, freshly painted in a nice welcoming grey tone. And talk about location! This is located in sought after Sully Station. Sit on the beautiful deck to enjoy your warm summer evenings, or cool autumn nights reflecting on your day and enjoying the soothing view of the pond. Located near many shopping options including many restaurants. This house will wow your family and friends. Don't wait and call your agent today for a showing. Don't be that person who regrets the opportunity they had to own this home.
Location
State VA
County Fairfax
Zoning 303
Rooms
Other Rooms Living Room, Dining Room, Primary Bedroom, Bedroom 2, Kitchen, Family Room, Bedroom 1
Basement Daylight, Partial, Fully Finished, Heated, Outside Entrance, Walkout Level, Workshop
Interior
Interior Features Bar, Ceiling Fan(s), Carpet, Dining Area, Kitchen - Galley, Wet/Dry Bar, Walk-in Closet(s), Upgraded Countertops, Recessed Lighting, Kitchen - Eat-In
Hot Water Natural Gas
Heating Forced Air
Cooling Ceiling Fan(s), Central A/C
Flooring Hardwood
Fireplaces Number 1
Fireplaces Type Gas/Propane
Equipment Built-In Microwave, Dishwasher, Disposal, Dryer, Refrigerator, Stove, Washer
Furnishings No
Fireplace Y
Window Features Double Pane,Vinyl Clad
Appliance Built-In Microwave, Dishwasher, Disposal, Dryer, Refrigerator, Stove, Washer
Heat Source Natural Gas
Laundry Basement
Exterior
Garage Spaces 2.0
Parking On Site 2
Fence Fully
Utilities Available Fiber Optics Available, Under Ground
Amenities Available Community Center, Pool - Outdoor, Swimming Pool, Basketball Courts, Tennis Courts, Jog/Walk Path, Tot Lots/Playground
Water Access N
View Pond
Roof Type Shingle
Street Surface Concrete
Accessibility None
Road Frontage Private
Total Parking Spaces 2
Garage N
Building
Lot Description Backs - Open Common Area
Story 3+
Foundation Slab
Sewer Public Sewer
Water Public
Architectural Style A-Frame
Level or Stories 3+
Additional Building Above Grade, Below Grade
Structure Type Dry Wall
New Construction N
Schools
Elementary Schools Cub Run
Middle Schools Stone
High Schools Westfield
School District Fairfax County Public Schools
Others
HOA Fee Include Pool(s),Management,Reserve Funds,Road Maintenance,Snow Removal,Trash,Insurance,Common Area Maintenance
Senior Community No
Tax ID 0443 04 0242
Ownership Fee Simple
SqFt Source Assessor
Security Features Smoke Detector
Acceptable Financing Cash, FHA, VA
Horse Property N
Listing Terms Cash, FHA, VA
Financing Cash,FHA,VA
Special Listing Condition Standard
Read Less

Bought with Anise A Khan • Samson Properties
GET MORE INFORMATION





