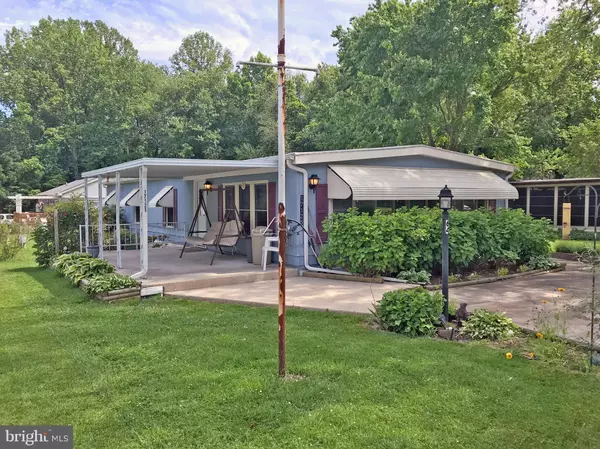For more information regarding the value of a property, please contact us for a free consultation.
17125 HOLLY RD #64 Lewes, DE 19958
Want to know what your home might be worth? Contact us for a FREE valuation!

Our team is ready to help you sell your home for the highest possible price ASAP
Key Details
Sold Price $45,900
Property Type Manufactured Home
Sub Type Manufactured
Listing Status Sold
Purchase Type For Sale
Square Footage 1,160 sqft
Price per Sqft $39
Subdivision Mcnicol Place Mhp
MLS Listing ID DESU140994
Sold Date 08/17/19
Style Other
Bedrooms 3
Full Baths 2
HOA Y/N N
Abv Grd Liv Area 1,160
Originating Board BRIGHT
Land Lease Amount 599.0
Land Lease Frequency Monthly
Year Built 1977
Annual Tax Amount $468
Tax Year 2018
Lot Size 5,227 Sqft
Acres 0.12
Property Description
3 miles to the Lewes public beach, with the Cape Henlopen State Park beaches nearby, too! Spacious 1977 doublewide is on an extra-large corner lot. Relaxing covered front porch & a big screened porch out back for entertaining. The home has had laminate flooring upgrades to the living room, kitchen & dining areas. The kitchen & hall bath have been updated, too. Nicely-sized living room with an adjoining sitting room/breakfast nook. The breakfast-bar kitchen has newer cabinetry & countertops, and it is adjacent to the oversized dining area. The master suite has a private bath with a garden tub & separate shower. Bedrooms #2 & #3 are generously sized & share the full bath in the hall. The laundry room, with side-by-side washer and dryer, leads out to the screened porch. Enormous storage shed. Being offered partially furnished with exclusions. Annually-renewable leasehold interest with Lot Rent of $599/mt. includes trash/recycle service. Homeowner pays electric, water, sewer, gas (LP) and oil. Equity LifeStyle Properties, Inc., the community owner, requires an Application from the Buyer, with acceptance based on: 1.)Income Verification; 2.)Credit Bureau Score (including debt-to-income ratio); 3.)Clean Criminal Background Check. Based on the age of the home, financing may be available to qualified borrowers from a very, very limited number of Lenders who specialize in loans for manufactured homes on leased land, so this may have to be a cash transaction or personal funds from a HELOC or other unsecured loan. A 3.75% DMV Doc Fee is part of the Buyer closing costs. "As Is" sale with Seller offering a 1-Year Home Warranty.
Location
State DE
County Sussex
Area Lewes Rehoboth Hundred (31009)
Zoning 2
Rooms
Other Rooms Living Room, Dining Room, Primary Bedroom, Sitting Room, Bedroom 2, Bedroom 3, Kitchen, Laundry, Bathroom 2, Primary Bathroom
Main Level Bedrooms 3
Interior
Interior Features Carpet, Ceiling Fan(s), Combination Kitchen/Dining, Floor Plan - Traditional, Primary Bath(s), Window Treatments
Hot Water Electric
Heating Forced Air
Cooling Central A/C
Flooring Carpet, Laminated, Vinyl
Equipment Built-In Microwave, Dishwasher, Dryer - Electric, Oven/Range - Gas, Refrigerator, Washer, Water Heater
Furnishings Partially
Fireplace N
Appliance Built-In Microwave, Dishwasher, Dryer - Electric, Oven/Range - Gas, Refrigerator, Washer, Water Heater
Heat Source Oil
Laundry Dryer In Unit, Has Laundry, Main Floor, Washer In Unit
Exterior
Exterior Feature Porch(es), Screened
Garage Spaces 2.0
Water Access N
Roof Type Metal
Street Surface Black Top
Accessibility 2+ Access Exits
Porch Porch(es), Screened
Road Frontage Private
Total Parking Spaces 2
Garage N
Building
Lot Description Corner, Front Yard, Rear Yard, SideYard(s)
Story 1
Foundation Pillar/Post/Pier
Sewer Public Sewer
Water Public
Architectural Style Other
Level or Stories 1
Additional Building Above Grade, Below Grade
New Construction N
Schools
School District Cape Henlopen
Others
Pets Allowed Y
Senior Community No
Tax ID 335-12.06-36.01-10839
Ownership Land Lease
SqFt Source Estimated
Acceptable Financing Cash, Other
Horse Property N
Listing Terms Cash, Other
Financing Cash,Other
Special Listing Condition Standard
Pets Allowed Cats OK, Dogs OK, Number Limit
Read Less

Bought with LINDA BOVA • SEA BOVA ASSOCIATES INC.
GET MORE INFORMATION





