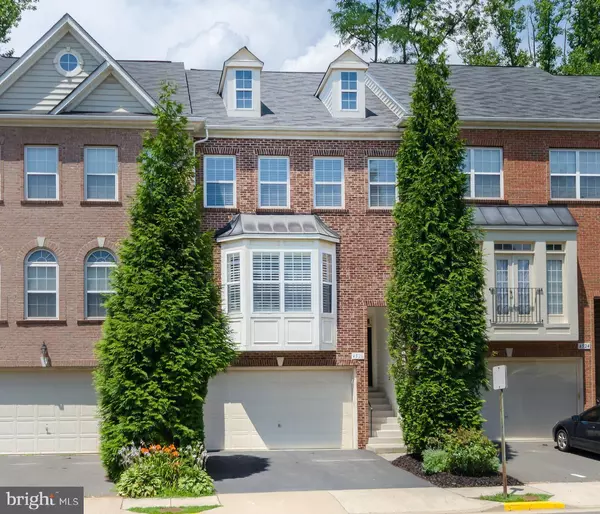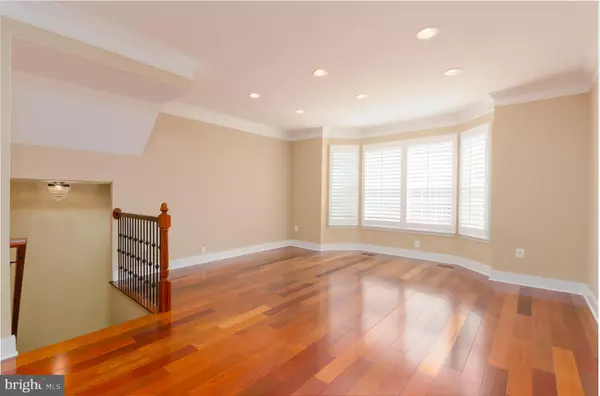For more information regarding the value of a property, please contact us for a free consultation.
4526 ENGLISH HOLLY DR Fairfax, VA 22030
Want to know what your home might be worth? Contact us for a FREE valuation!

Our team is ready to help you sell your home for the highest possible price ASAP
Key Details
Sold Price $598,500
Property Type Townhouse
Sub Type Interior Row/Townhouse
Listing Status Sold
Purchase Type For Sale
Square Footage 2,270 sqft
Price per Sqft $263
Subdivision Fair Chase
MLS Listing ID VAFX1078128
Sold Date 08/16/19
Style Colonial
Bedrooms 3
Full Baths 2
Half Baths 2
HOA Fees $130/mo
HOA Y/N Y
Abv Grd Liv Area 1,830
Originating Board BRIGHT
Year Built 2005
Annual Tax Amount $6,409
Tax Year 2019
Lot Size 1,760 Sqft
Acres 0.04
Property Description
Resplendent Brick Front Townhouse with Two Car Garage In Sought After Fair Chase! Open and Bright Floor Plan Features Highly Crafted Details Including Exquisite Crown and Base Moldings, Gleaming Wide Plank Brazilian Cherry Hardwood Floors on Three Levels, Hardwood Stairs with Custom Runners, Recessed Lighting Throughout, Custom Chandeliers, and Three Level Rear Bay Window! Enjoy the Open Concept Kitchen with Beautiful Granite Counters (2014), Tile Backsplash (2014), Ample Cabinetry, Center Island Great for Entertaining, Upgraded Stainless Steel Appliances (2015), and Pantry. Dining Area Off Kitchen has a Door Leading to the Large Composite Deck (2012). Spacious Sun Filled Living Room with Bay Window. Upper Level Boasts Three Bedrooms, Including the Luxurious Master Suite with Walk-In Closet and Bathroom with a Separate Soaking Tub, Shower, and Double Sink Vanity. Walk-Out Lower Level Offers an Upgraded Half Bathroom and Recreation Room with Gas Fireplace and a Door Leading to the Paver Patio and Rock Garden (2012). Nearby Community Clubhouse, Outdoor Swimming Pool, Tot Lot, and Fitness Room. Conveniently located within Minutes to I-66, Fairfax County Parkway, Rt. 29, Fairfax Corner, Fair Oaks Mall, Wegmans, and More!
Location
State VA
County Fairfax
Zoning 312
Rooms
Other Rooms Living Room, Dining Room, Primary Bedroom, Bedroom 2, Bedroom 3, Kitchen, Family Room, Bathroom 2, Primary Bathroom, Half Bath
Basement Daylight, Full, Fully Finished, Outside Entrance, Rear Entrance, Walkout Level
Interior
Interior Features Ceiling Fan(s), Crown Moldings, Dining Area, Floor Plan - Open, Kitchen - Eat-In, Kitchen - Island, Primary Bath(s), Pantry, Recessed Lighting, Soaking Tub, Walk-in Closet(s), Wood Floors
Hot Water Natural Gas
Heating Forced Air
Cooling Central A/C, Ceiling Fan(s)
Flooring Ceramic Tile, Hardwood
Fireplaces Number 1
Equipment Built-In Microwave, Dishwasher, Disposal, Dryer - Front Loading, Exhaust Fan, Extra Refrigerator/Freezer, Icemaker, Oven/Range - Gas, Refrigerator, Stainless Steel Appliances, Washer - Front Loading
Fireplace Y
Window Features Bay/Bow
Appliance Built-In Microwave, Dishwasher, Disposal, Dryer - Front Loading, Exhaust Fan, Extra Refrigerator/Freezer, Icemaker, Oven/Range - Gas, Refrigerator, Stainless Steel Appliances, Washer - Front Loading
Heat Source Natural Gas
Laundry Upper Floor
Exterior
Exterior Feature Deck(s), Patio(s)
Parking Features Garage - Front Entry, Garage Door Opener
Garage Spaces 2.0
Amenities Available Club House, Common Grounds, Exercise Room, Jog/Walk Path, Pool - Outdoor, Tot Lots/Playground
Water Access N
Accessibility None
Porch Deck(s), Patio(s)
Attached Garage 2
Total Parking Spaces 2
Garage Y
Building
Story 3+
Sewer Public Sewer
Water Public
Architectural Style Colonial
Level or Stories 3+
Additional Building Above Grade, Below Grade
Structure Type 9'+ Ceilings
New Construction N
Schools
Elementary Schools Eagle View
Middle Schools Katherine Johnson
High Schools Fairfax
School District Fairfax County Public Schools
Others
HOA Fee Include Common Area Maintenance,Pool(s),Snow Removal,Trash
Senior Community No
Tax ID 0561 22 0284
Ownership Fee Simple
SqFt Source Assessor
Special Listing Condition Standard
Read Less

Bought with Hye Jung Han • Victory Realty, LLC
GET MORE INFORMATION





