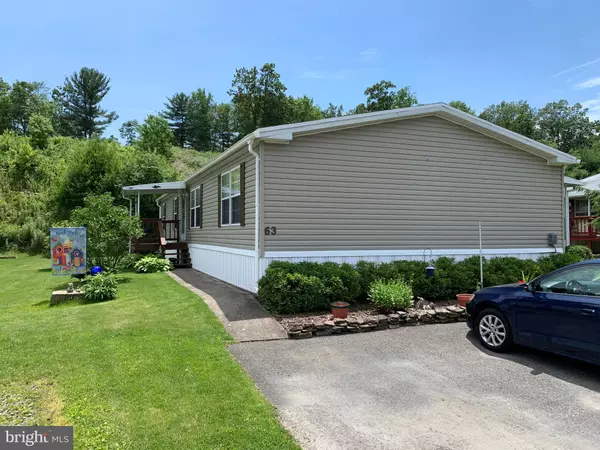For more information regarding the value of a property, please contact us for a free consultation.
63 ANGEL DR New Ringgold, PA 17960
Want to know what your home might be worth? Contact us for a FREE valuation!

Our team is ready to help you sell your home for the highest possible price ASAP
Key Details
Sold Price $47,000
Property Type Manufactured Home
Sub Type Manufactured
Listing Status Sold
Purchase Type For Sale
Square Footage 1,680 sqft
Price per Sqft $27
Subdivision The Pines At West Penn
MLS Listing ID PASK126548
Sold Date 08/09/19
Style Ranch/Rambler,Modular/Pre-Fabricated
Bedrooms 3
Full Baths 2
HOA Y/N N
Abv Grd Liv Area 1,680
Originating Board BRIGHT
Land Lease Amount 391.0
Land Lease Frequency Monthly
Year Built 2004
Annual Tax Amount $1,378
Tax Year 2018
Lot Dimensions 0.00 x 0.00
Property Description
Located in desirable West Penn Township! Pack your Bags & Move Right In! This Home has been Well Maintained by the Original Owners & offers 3 Beds/2 Full Baths. Master Bed offers walk in closet, master bath w/ soaker tub, shower & double sinks. Living Room hosts a Wood Fireplace for those cozy evenings with a welcoming open concept. NEW roof May 2019. All appliances & Shed to stay- with acceptable offer. Large deck. Your lot rent fee includes:Tennis Courts, Community Space RV Storage, Wooded Lands, Wooded Streets, Playgrounds, Paved Parking Spots, Snow Removal, Trash and Sewer Service, Nature Trails, Snow Plowing Included Common area maintenance. Easy commute to Reading, Lehigh Valley & beyond! For more info & to schedule your showing CALL TODAY!
Location
State PA
County Schuylkill
Area West Penn Twp (13337)
Zoning SR
Rooms
Other Rooms Living Room, Dining Room, Primary Bedroom, Bedroom 2, Bedroom 3, Kitchen, Family Room, Laundry, Bathroom 2, Primary Bathroom
Main Level Bedrooms 3
Interior
Interior Features Carpet, Floor Plan - Open, Primary Bath(s), Soaking Tub
Heating Forced Air
Cooling Central A/C
Fireplaces Number 2
Fireplaces Type Wood, Other
Equipment Dishwasher, Dryer, Microwave, Refrigerator, Oven/Range - Gas, Washer
Fireplace Y
Appliance Dishwasher, Dryer, Microwave, Refrigerator, Oven/Range - Gas, Washer
Heat Source Propane - Leased
Laundry Main Floor
Exterior
Utilities Available Phone Available, Propane
Water Access N
Roof Type Shingle
Accessibility None
Garage N
Building
Story 1
Sewer Community Septic Tank, Private Septic Tank
Water Community
Architectural Style Ranch/Rambler, Modular/Pre-Fabricated
Level or Stories 1
Additional Building Above Grade, Below Grade
Structure Type Other
New Construction N
Schools
High Schools Tamaqua Area
School District Tamaqua Area
Others
Senior Community No
Tax ID 37-20-0077.149
Ownership Land Lease
SqFt Source Estimated
Acceptable Financing Cash, Other
Horse Property N
Listing Terms Cash, Other
Financing Cash,Other
Special Listing Condition Standard
Read Less

Bought with Stephanie Vito • Ramus Realty Group
GET MORE INFORMATION





