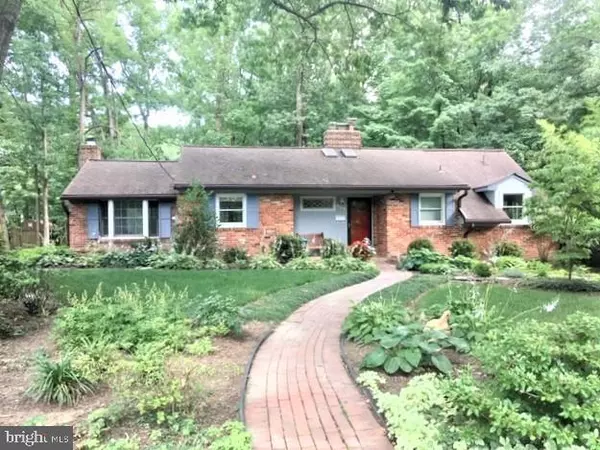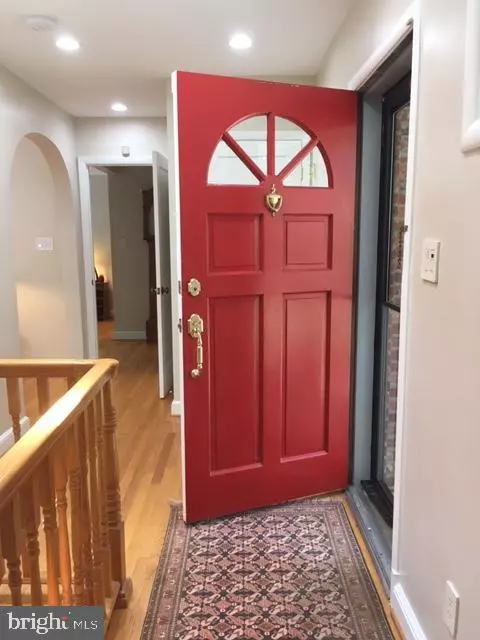For more information regarding the value of a property, please contact us for a free consultation.
4104 LESTER CT Alexandria, VA 22311
Want to know what your home might be worth? Contact us for a FREE valuation!

Our team is ready to help you sell your home for the highest possible price ASAP
Key Details
Sold Price $657,500
Property Type Single Family Home
Sub Type Detached
Listing Status Sold
Purchase Type For Sale
Square Footage 2,462 sqft
Price per Sqft $267
Subdivision Dowden Terrace
MLS Listing ID VAFX1072082
Sold Date 08/15/19
Style Ranch/Rambler,Traditional
Bedrooms 3
Full Baths 2
Half Baths 1
HOA Y/N N
Abv Grd Liv Area 1,299
Originating Board BRIGHT
Year Built 1954
Annual Tax Amount $6,467
Tax Year 2019
Lot Size 0.767 Acres
Acres 0.77
Property Description
THREE WORDS: Amazing! WOW! Oasis! describe what is waiting for you at Lester Court, in sought-after West Alexandria. Come home to an Incredible oasis in your own back yard, all within the beltway! This unique property and home has been meticulously cared for - nothing has been overlooked. Classic mid-century rambler with fully finished lower level, includes floor-to-ceiling built-in bookshelves, cabinets, newly installed recessed lighting throughout, three masonry wood-burning fireplaces, just to name a few of the many upgraded features! Beautiful hardwood flooring on the main level, mosaic slate flooring in the family room, and tile flooring in the kitchen and bathrooms all bring an earthy, grounded sense of peace and connection to nature. Multiple skylights throughout the main level let the sunlight stream in or you can look at the stars at night. Walk through the large front door and you're instantly transported to what feels like a "tree house" when you walk around the corner to see the huge picture windows and sliding glass doors in the living room and family room, and master bedroom. Imagine living in your home and feeling like you're on vacation...every day! Upgraded kitchen has solid wood cabinets to the ceiling, granite counter tops, s/s appliances, gas range, and cozy extended counter area perfect to sit and socialize with the cook or guests. Kitchen overlooks family room and leads to dining area. Dining area leads to rustic, family room with the 1st of three brick wood-burning fireplaces; mosaic slate flooring, exposed wood beams on the cathedral ceiling, and a huge sliding glass door with views out to the lower deck area make this room feel like you're ready to sit and relax. The family room also can be a flex space as a formal dining room, den, extra bedroom, office space - you name it! Living/dining area is expansive with many options for seating and taking in the glory of the fully private park-like backyard of trees, trails, flowering bushes, terraced yards and three sheds/barns. Enjoy the views through the large picture window or sit in front of the 2nd of three wood-burning fireplaces. Main level master bedroom suite is picturesque with large windows overlooking private bamboo gardens. French doors lead to the back deck where you can have a morning coffee or evening cocktail. Fully built-in closet wardrobes also house cabinet for large flat screen television set. Spa-like master bathroom is it's own escape, complete with jetted soaking tub, glass enclosed shower and double vanity. Main level also has a half-bath just off the foyer for the comfort of your guests. Walk down the curved staircase and you enter a fully finished lower level! Walk-out lower level has the 3rd of three brick wood-burning fireplaces, large living/dining combo area, kitchenette, two well-sized quiet bedrooms, a second full custom bathroom with double-sized shower, a separate exterior access door, access to the laundry/utility room and finally to the large, work shop that could be built out for another room. The lower level's versatile uses can be a in-law suite, family retreat, au pair suite, or flex space, etc. Back area includes 2 separate storage barns, one separate gardening shed, expansive bi-level deck along the back of the house with spiral staircase and deck steps to the grassy, terraced yard. Property located a short distance to I-395, major employment hubs, mass transit options, Old Town Alexandria waterfront, Amazon HQ2, Reagan National Airport, shops, restaurants, retail, Dora Kelley nature trail, biking/hiking/walking. Property disclosures, fixture and upgrade list, brochure and floor plans included in MLS listing or contact listing agent for pdf copies. Some furniture, decor and home accessories may be available for purchase. Property being sold "As-Is", and property has been extremely well maintained. Contact listing agent with any questions or a special showing.
Location
State VA
County Fairfax
Zoning 130
Rooms
Other Rooms Living Room, Dining Room, Primary Bedroom, Bedroom 2, Bedroom 3, Kitchen, Family Room, Utility Room, Workshop, Bathroom 2, Primary Bathroom, Half Bath
Basement Daylight, Full, Full, Fully Finished, Improved, Interior Access, Rear Entrance, Walkout Level, Windows
Main Level Bedrooms 1
Interior
Interior Features Built-Ins, Carpet, Combination Dining/Living, Crown Moldings, Curved Staircase, Dining Area, Entry Level Bedroom, Exposed Beams, Family Room Off Kitchen, Floor Plan - Traditional, Kitchen - Gourmet, Kitchenette, Primary Bath(s), Recessed Lighting, Skylight(s), Soaking Tub, Stall Shower, Upgraded Countertops, Window Treatments, Wood Floors
Hot Water Natural Gas
Heating Central
Cooling Central A/C
Flooring Hardwood, Fully Carpeted, Ceramic Tile, Slate
Fireplaces Number 3
Fireplaces Type Brick, Fireplace - Glass Doors, Mantel(s), Wood, Equipment, Screen
Equipment Built-In Range, Dishwasher, Disposal, Dryer, Extra Refrigerator/Freezer, Icemaker, Microwave, Oven/Range - Gas, Refrigerator, Stainless Steel Appliances, Washer, Water Heater, Cooktop, Exhaust Fan
Furnishings No
Fireplace Y
Window Features Double Pane,Screens,Skylights,Casement,Double Hung
Appliance Built-In Range, Dishwasher, Disposal, Dryer, Extra Refrigerator/Freezer, Icemaker, Microwave, Oven/Range - Gas, Refrigerator, Stainless Steel Appliances, Washer, Water Heater, Cooktop, Exhaust Fan
Heat Source Natural Gas
Laundry Dryer In Unit, Lower Floor, Washer In Unit
Exterior
Exterior Feature Deck(s), Porch(es)
Fence Chain Link, Partially, Rear
Water Access N
View Garden/Lawn, Street, Trees/Woods
Roof Type Shingle
Street Surface Paved
Accessibility Level Entry - Main
Porch Deck(s), Porch(es)
Road Frontage City/County
Garage N
Building
Lot Description Backs to Trees, Backs - Parkland, Cul-de-sac, Front Yard, Landscaping, Partly Wooded, Private, Rear Yard, Secluded, Sloping, Trees/Wooded
Story 2
Sewer Public Sewer
Water Public
Architectural Style Ranch/Rambler, Traditional
Level or Stories 2
Additional Building Above Grade, Below Grade
New Construction N
Schools
Elementary Schools Glen Forest
Middle Schools Glasgow
High Schools Justice
School District Fairfax County Public Schools
Others
Senior Community No
Tax ID 0614 08140103
Ownership Fee Simple
SqFt Source Assessor
Security Features Smoke Detector,Carbon Monoxide Detector(s)
Acceptable Financing Cash, Conventional, FHA, VA
Listing Terms Cash, Conventional, FHA, VA
Financing Cash,Conventional,FHA,VA
Special Listing Condition Standard
Read Less

Bought with Malin Luca • McEnearney Associates, Inc.
GET MORE INFORMATION





