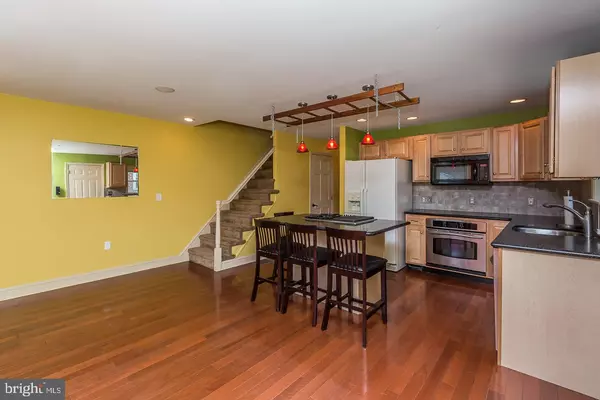For more information regarding the value of a property, please contact us for a free consultation.
1113 AGNEW DR Drexel Hill, PA 19026
Want to know what your home might be worth? Contact us for a FREE valuation!

Our team is ready to help you sell your home for the highest possible price ASAP
Key Details
Sold Price $145,000
Property Type Single Family Home
Sub Type Twin/Semi-Detached
Listing Status Sold
Purchase Type For Sale
Square Footage 1,197 sqft
Price per Sqft $121
Subdivision Drexel Park Garden
MLS Listing ID PADE491722
Sold Date 08/15/19
Style Cape Cod
Bedrooms 2
Full Baths 2
HOA Y/N N
Abv Grd Liv Area 1,197
Originating Board BRIGHT
Year Built 1950
Annual Tax Amount $5,476
Tax Year 2018
Lot Size 2,483 Sqft
Acres 0.06
Lot Dimensions 26.00 x 100.00
Property Description
Welcome Home! This adorable Cape Cod twin is just waiting for you to move right in. The charming brick exterior adds to the curb appeal of this 2 bed/2 bath home. Step inside to discover an open floor plan with beautiful hardwood floors and recessed lights. You'll love the eat-in kitchen, featuring an island with a bar top, pendant lights, tile backsplash, and stainless steel oven & dishwasher. Down the hall is the main floor bedroom, complete with ceiling fans and freshly painted walls. The updated full bathroom can be accessed through the bedroom or the hallway, and features a a large shower with a rainfall shower head. Upstairs is the second bedroom with a ceiling fan, large dual closets, and a dedicated bathroom with a shower/tub combo. Laundry facilities are located in the unfinished basement, which is the perfect storage space. A 1-car garage and driveway complete the home. Just a few houses down from Hillcrest Elementary, you'll love the convenience to the shops and restaurants on Route 1 & Route 3. This adorable twin has everything you need to make it yours!
Location
State PA
County Delaware
Area Upper Darby Twp (10416)
Zoning RESIDENTIAL
Rooms
Other Rooms Living Room, Bedroom 2, Kitchen, Basement, Bedroom 1
Basement Partial, Unfinished, Walkout Level
Main Level Bedrooms 1
Interior
Interior Features Ceiling Fan(s), Entry Level Bedroom, Floor Plan - Open, Kitchen - Island
Heating Forced Air
Cooling Central A/C
Equipment Refrigerator, Washer, Dryer, Built-In Microwave, Oven - Single
Fireplace N
Appliance Refrigerator, Washer, Dryer, Built-In Microwave, Oven - Single
Heat Source Natural Gas
Laundry Basement
Exterior
Parking Features Garage - Rear Entry
Garage Spaces 1.0
Water Access N
Accessibility None
Attached Garage 1
Total Parking Spaces 1
Garage Y
Building
Story 2
Sewer Public Sewer
Water Public
Architectural Style Cape Cod
Level or Stories 2
Additional Building Above Grade
New Construction N
Schools
Elementary Schools Hillcrest
Middle Schools Drexel Hill
High Schools U Darby
School District Upper Darby
Others
Senior Community No
Tax ID 16-08-00072-00
Ownership Fee Simple
SqFt Source Assessor
Special Listing Condition Standard
Read Less

Bought with Kia C Staples • Keller Williams Realty Devon-Wayne
GET MORE INFORMATION





